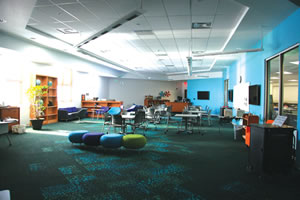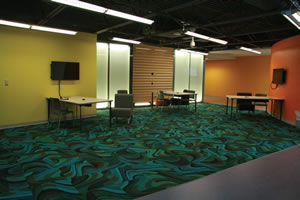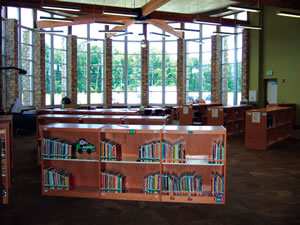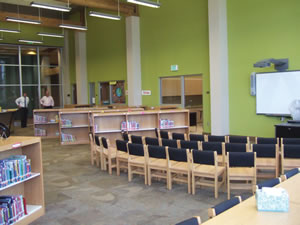Top 10 Considerations for Planning the School Library of 2070

PHOTOS COURTESY OF DEJONG-RICHTER
If your school district plans to remodel or build new libraries, chances are they won’t be completed until 2020. However, with the right planning, your libraries will be viable well into 2070 and will prepare students for careers in the 22nd century.
Most likely, the purpose of your library will be to facilitate hands-on research, discovery, learning and development among students, teachers and staff. Will parents and members of the community use the library as well? Activities in your library will probably include reading, writing, connectivity and direct instruction. Will group work and presentations be in the mix?
Once you have determined the purpose of your district’s library and the activities that will occur there, you are ready to plan a facility that will support your curriculum and prepare students for future learning.
Here are 10 considerations and corresponding questions to ponder:
1. Location, location, location: Where will the library be?
- Adjacent to the cafeteria for students who want or need access to library services upon completion of breakfast or lunch?
- Adjacent to an outdoor courtyard or garden for messy hands-on projects and comfortable outdoor reading and writing areas?
- Centrally located among core academic classrooms?
- Public access for after hours, including access to parking but no access to the rest of the school?

PHOTOS COURTESY OF DEJONG-RICHTER
The library at Marysville Early College High School in Marysville, Ohio, has an adjacent space for small-group work. Mobile docking stations are available beneath monitors on opposing walls and natural light streams in through opaque windows that enable students on both sides of the wall to focus on their own work.
2. Which furnishings, equipment, casework and shelving will be mobile? Are there any fixed items? Do the bookcases, tables, chairs and desks have wheels? Are there soft, comfortable furnishings? Are the writable surfaces and teaching walls fixed or mobile? Is it necessary to have exterior furnishings that stand up to the elements and are also functional for reading, writing and research? Is it possible to secure them?
3. Should there be multiple flooring types for activities and acoustics? Will there be carpeted areas for informal reading, writing and researching? Do you need hard, easy-to-clean flooring for scientific experiments?
4. Is it necessary to have mobile walls that enable visual supervision and acoustics for direct instruction, performances and presentations? Groups of different sizes will utilize the space at the same time. The ability to reposition walls facilitates multiple group settings.
5. How about doors that allow for visual supervision? Doors to the exterior with view panels and sliding doors will create large-group instruction spaces.

PHOTOS COURTESY OF DEJONG-RICHTER
This modern school library at Wilson Elementary School in Montgomery, Ala., has an open, airy feel with natural light and mobile shelves that are low enough to enable supervision of students.
6. Is natural light always best? Yes, daylight has been proven to boost student achievement; therefore, operable windows with blinds that allow for natural light and fresh air are a necessity. However, darkening the space for presentations and performances is also important. For full flexibility, consider artificial lighting as well, and the ability to adjust, dim and detect motion.
7. Technology considerations:
- Do students and staff have direct and/or supervised access to the Internet, copiers and 3D printers?
- How much supervision is necessary for voice, video and audio creation and consumption?
- Do you have the appropriate number of wireless access points, devices (tablets, desktops, etc.) and charging stations? Are they in the best locations?
8. Can the HVAC heat and cool a flexible, multi-use library efficiently? What are your options?
9. What about the plumbing? Because the library may function as a hands-on research center, there are two main plumbing considerations: sinks and floor drains. You may need sinks for mops, sinks for hand washing and sinks for science, art and other exploratory curricula. Don’t forget floor drains in the hard flooring areas.

PHOTOS COURTESY OF DEJONG-RICHTER
This view at Wilson Elementary School in Montgomery, Ala., shows how seating can be configured for gatherings of different sizes. Adjacent classroom space is used for tutoring, collaborative projects and grou
10. And electricity? A multi-use library will require multiple electrical outlets, not only on walls, but also on the floors and hanging from ceilings.
School libraries have transitioned from places of print resources to places of interactive online resources, from curriculum support to extensions of classrooms, and from quiet, individual spaces to active learning environments. Multi-use library facilities must reflect these changes by offering learning services and resources that enable everyone to become critical thinkers and effective users of information in all formats and media.
This article originally appeared in the issue of .
About the Author
Kerrianne Wolf, REFP, is the director of Educational Specifications for DeJONG-RICHTER in Dublin, Ohio. She has served as an educational planner for more than 11 years and holds an Ohio teaching license for gifted and talented education in grades K-12 and elementary education in grades 1-8.