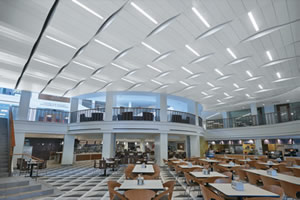Metal Ceiling Makes Waves at Student Center

A wave-shaped metal ceiling controls noise and adds visual interest to the dining area in the new Student Center at Miami University.
When students at Miami University of Ohio want to grab a bite to eat or catch up between classes, they head to the Commons, a large, open dining and gathering space in the new Student Center.
When designing the space, an acoustical ceiling that would both control noise in the busy dining area and add visual interest to the space was a key consideration. “Acoustics was important because we wanted to keep noise from bouncing around, but we also wanted something that would create interest in a place where people wanted to be,” says Samantha Delabar of BHDP Architecture, Columbus, OH.
In addition, a metal ceiling was desired because of its durability and longevity. “Due to the high volume of the space, we wanted something that would last a long time and require very little maintenance,” she says. The ceiling also had to be 100 percent downward accessible to provide access to the mechanicals in the plenum.
The eventual design concept called for a metal ceiling that resembled a cascade of wave-shaped ribbons. Working with the You Inspire Solutions Center at Armstrong Ceilings, the design team was able specify a MetalWorks RH215 Faceted Custom Ceiling System that met its design criteria.
The wave-shaped ribbons were created by installing rows of 12-inch-by-56-inch white steel ceiling panels with matching trim on a faceted suspension system. All the panels are micro-perforated and backed with an acoustical fleece to control noise. “We wanted the ceiling to complement the activity going on in the space,” explains Delabar, “and the visual impact of the waves accomplishes that.”
www.armstrong.com/commceilings
This article originally appeared in the issue of .