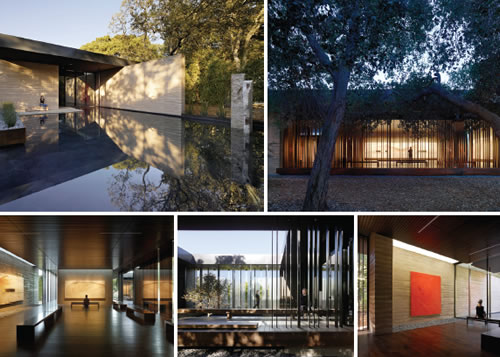Stanford University: The Windhover Contemplative Center

PHOTOS © MATTHEW MILLMAN PHOTOGRAPHY
The Windhover Contemplative
Center is a spiritual retreat
on the Stanford University
campus to promote and inspire personal
renewal. Using Nathan Oliveira’s meditative
Windhover paintings as a vehicle, the
Center provides a refuge from the intensity
of daily life. It is intended for quiet reflection
throughout the day for any Stanford
student, faculty or staff member, as well as
for members of the larger community.
The Center, designed by Aidlin Darling
Design of San Francisco, is conceived of as a
unification of art, landscape and architecture
to both replenish and invigorate the spirit.
The sanctuary is located in the heart of
the campus, adjacent to a natural oak grove.
The extended progression to the building’s
entry through a long, private garden
sheltered from its surroundings by a line of
tall bamboo allows members of the Stanford
community to shed the outside world before
entering. Within, the space opens fully to
the oak grove to the east and the Papua New
Guinea Sculpture Garden beyond.
Louvered skylights wash the monumental
15- to 30-foot-long paintings in natural
light. The remaining space is kept intentionally
dark to focus the visitor’s attention on
the naturally highlighted paintings and the
landscape beyond. Thick rammed-earth
walls and wood surfaces further heighten
the visitor’s sensory experience acoustically,
tactilely, olfactorily, as well as visually.
Water, in conjunction with landscape,
is used throughout as an aid for contemplation;
fountains within the main gallery and
the courtyard provide ambient sound while
a still reflecting pool to the south mirrors
the surrounding trees. Exterior contemplation
spaces are integrated into the use of the
center, allowing views to the natural surroundings
as well as to the paintings within.
From the oak grove to the east, visitors
can view the paintings glowing within the
Center without accessing the building, effectively
creating a sanctuary for the Stanford
community day and night.
This article originally appeared in the issue of .