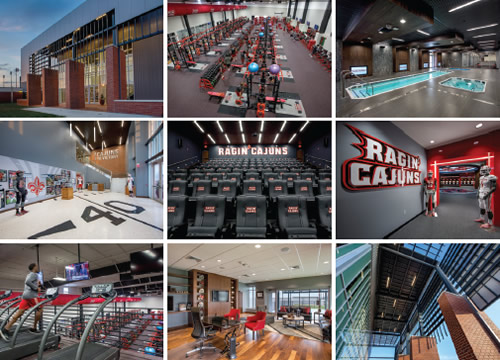University of Louisiana at Lafayette: Athletic Performance Center

PHOTOS © CHRISTY RADECIC PHOTOGRAPHY
The new 77,866-squarefoot
University of Louisiana
at Lafayette (ULL) Athletic
Performance Center has created a central
hub for student-athlete development and
recruiting. The facility is used by all ULL
student-athletes, who can take advantage
of the sports medicine, athletic training
and strength training offerings on a daily
basis. An expansive 12,000-square-foot
weight room is the centerpiece of the facility,
complete with impactful graphics and
a nutrition window at the exit, where ULL
dietetics students prepare post-workout
meals for athletes and gain real world
experience. In addition, the latest in sports
medicine — including an underwater
therapy pool — complements ample offices,
taping and hydrotherapy space.
By bringing all student-athletes into
one facility, the university has promoted
cohesiveness between sports. Designed by
HOK, the new facility’s site in the heart of
the athletic campus and immediately adjacent
to the Leon Moncla Indoor Practice
Facility makes the building an anchor for
the area. The location also offers convenient
access to an existing, 100-yard indoor
field. In addition, the Athletic Performance
Center creates the eastern edge of a future
“Athletic Quad,” designed to promote and
facilitate a festive game day atmosphere for
football, tennis and baseball.
The Athletic Performance Center also
serves as the home base for the Ragin’ Cajuns
football program. The home-team locker
room is multi-functional — accommodating
the Cajuns’ practice and game day needs.
The new facility features equipment
space along with a full team auditorium to
accommodate 150 and position break out
rooms for the football team. The second
level of the facility houses the football
coaching staff and provides views from
the coaches’ offices to the outdoor practice
fields and Cajun Field, the Saturday home
of the Ragin’ Cajuns.
This facility was developed as a design-build
project in conjunction with Architects
Southwest and Lemoine Construction
of Lafayette and opened in late 2015.
This article originally appeared in the issue of .