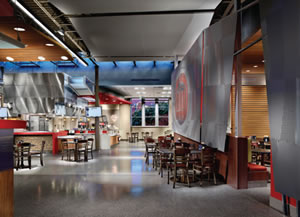A New Design for a Campus Hub

Johnson Commons West, a central meeting place on the
University of Mississippi’s campus, was renovated to reflect
the school’s spirit and aesthetic. Falcon seating played an
important role in regard to comfort and style in the new
dining space during the redesign.
As home to the University
of Mississippi’s main campus
dining location, student
services, catering and dining administration
offices — and with its more than
50-year presence — Johnson Commons
West serves as a high-visibility, high-traffic
facility. Recently completed renovations,
including modernization and expansion
of the 50,000-square-foot, two-story west
wing, significantly enhanced the facility’s
circulation paths, building operations and
visual presence.
“A key directive was to seamlessly incorporate
the design of the new space into
the historic campus,” says Ashley Sullivan
Hawthorne, NCIDQ, interior designer,
Tipton Associates.
The university’s aesthetic, colors and
signage are represented throughout the
building. Contemporary components include
skylights that bring natural light into
the center of the building and white, translucent
ceiling clouds, while columns from the
original building became an interior feature
that serves as a reminder of campus history.
Dining remains one of the primary services
provided within Johnson Commons
West and spaces on both floors were similarly
refreshed as part of the renovation.
J11 series café tables from Falcon were
selected for both floors. A customized edge
was added to the tables in keeping with the
design of the space, while the steel base
provides durability necessary to accommodate
large numbers of students.
“As we prepared to bring our design
concepts to life, furniture was an essential
element in supporting the overall aesthetic
and providing a comfortable dining experience,”
says Hawthorne.
The residential dining area includes
seating for 800 with seating for 100 provided
in the retail dining section. Falcon
seating is featured throughout both floors,
including Lucky chairs in the school’s colors
on the first floor and R843 metal side
chairs with dark walnut seat and coordinating
barstools in the marketplace.
Renovation of Johnson Commons West
received an IDEA Award of Recognition for
Renovation/Historic Preservation from the
IIDA Delta Regional Chapter.
www.falconproducts.com
This article originally appeared in the issue of .