Furniture Style and Selection: A Learning Process for Everyone
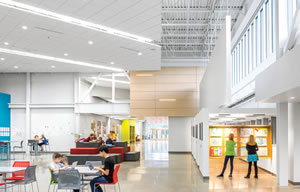
PHOTOS © BRANDON STENGEL
Opportunity breeds change, and many
districts around the country are seizing
opportunities to rethink their traditional
academic settings. They are responding to
factors such as evolving curriculum content,
expanded availability of new technologies
and a movement to accommodate of a
variety of student learning styles through
personalized learning efforts. Plus many of
the schools built in the 1950s and ‘60s are
coming to the end of their life cycle, providing
districts with a chance to hit the refresh
button on their outdated environments.
One particular district, Jordan School
District in Minnesota, was facing a similar
scenario. Superintendent Matt Helgerson
recognized Jordan Middle School, constructed
in 1964 with an addition in 1969, was in
need of attention. However, he wanted to do
more than add classrooms and replace mechanical
systems. He wanted to improve the
educational ecosystem of the entire school
and use this redesign as a way to refresh educational
delivery in the district. Helgerson
knew this undertaking would involve more
than simple space design. Selecting the right
furniture became a critical component in
the renovation design process.
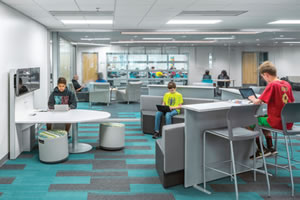
PHOTOS © BRANDON STENGEL
“I’ve done a lot of research into middle
school programs and I believe the key is
to provide students with the freedom to
be more creative thinkers,” said Helgerson.
“Our teachers are encouraged to experiment,
to try new things, to explore
opportunities for collaboration and interdisciplinary
discovery. The emphasis is on collaboration and the right furniture can
enhance that type of environment.”
DLR Group’s design is a modern facility
that encourages interaction, collaboration
and hands-on activities. Flexible breakout
spaces with a variety of formal and casual
furniture allow for more self-directed
learning by students. These spaces can be
used individually for small group work or
be combined for larger scale projects.
“We knew the furniture had to be flexible,
such as an all-in-one chair, and encourage
mobility. Students had to be able
to shift from one learning space to another,
bringing all of their things with them,” said
Helgerson.
Observing Existing Conditions
As part of the planning and design process,
DLR Group’s design team had the opportunity
to observe students in their existing
middle school facility. Our observations
would be critical in understanding how the
students were currently using their school,
the furniture and classroom spaces, and
would influence the furniture selection for
the new middle school.
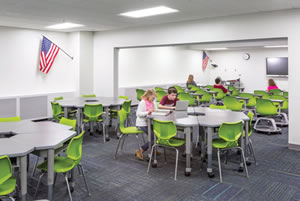
PHOTOS © BRANDON STENGEL
Our team quickly realized that the traditional
1965, vintage education building was
hindering social gatherings and student/teacher interaction so crucial in the learning
process. Middle school students are in
a constant state of motion. Their restless
changing of sitting positions from backwards
to sideways perpetuates their movement.
These students are often described
as “wiggle worms” and “busy bees,” but the
classroom furniture they were using did not
embrace their active personas. Instead the
furniture became a distraction.
On numerous occasions, our team witnessed
students working together in small
groups on the floor. Individual student desks
within the classroom lacked the flexibility
to accommodate this group activity. Even
though some classrooms were equipped
with tables, those tables were too heavy to
quickly move without disturbing the entire
class. Both of these set-ups were holding
back the creative learning process.
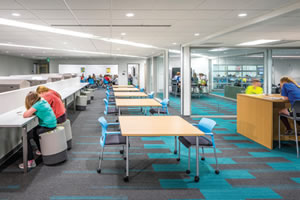
PHOTOS © BRANDON STENGEL
Testing Alternatives
Over a period of three months, DLR
Group led a team of forward thinking, handselected
teachers ranging in experience and
disciplines, through the furniture selection
process for the new school. The team agreed
that the furniture types should vary, offering
options from soft seating group, stools, mobile
tables with height adjustments, to large
meeting tables that incorporate technology
elements and durability.
“We visited other schools to see what
they did and saw various chairs, tables and
technology systems in action. We worked
with our design team to narrow our choices,
focusing on functionality, sharing and
collaboration. Three vendors invited us to
their showrooms, and we narrowed our selection
even further,” said Helgerson.
The district proactively sought student
and teacher input on the furniture selection.
Two full classroom arrangements were tested
for teachers and students in grades 5 to 8.
Students tested the options through this “pilot”
and provided feedback via Google docs
and one-on-one conversations. They provided
input on the pros/cons and preferred colors
they would like to see in the new school.
“By engaging students in the process we
were creating constituency buy-in along the
way,” said Helgerson.
Our observations during that testing period
were revealing. Right away we noticed
different forms of interaction taking place
within the classroom as students were free
to move about the room. The new room
configurations transformed within seconds
from rows to groups. Chairs that swivel and
move with casters catered to the learners as
they worked together on assignments. By
taking into consideration the varied ways
students learn, the use of built-in marker
boards allowed the sharing of information
easily and quickly between learners.
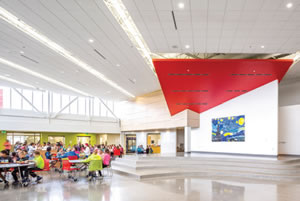
PHOTOS © BRANDON STENGEL
Teachers particularly liked how the new
furniture was able to move with the students
and supported a personalized learning environment,
while some students preferred
the more static furniture. To compromise, we devised a solution that featured both
flexible pieces alongside two non-rolling
student desk chairs within every classroom.
We also included standing desks, which
were utilized by the taller students because
previously they had not been offered a comfortable
option for their body size.
Implementing the Solution
Our final furniture selections created
open learning spaces with varying sizes,
height of tables and chairs that easily move
and form groups of eight to 12 students.
Small break-out spaces feature media tables
with integrated technology, allowing
students to connect to their school issued
tablets. Even the traditional cafeteria was
transformed into a social space that can
be used by students and teachers any time
throughout the day. It serves as the primary
community gathering area where students
eat lunch, and also can be used for learning
activities throughout the school day.
An ad hoc “mountain top” serves as either
a teaching environment or a formal performance
area for students. Large gathering
“Harvest” tables provide an anchor to the
flexibility of the round, square and standing
height tables, while the fun, durable chairs
supply a pop of color.
“The commons has several built-in
structures and furniture areas. A class can
use the raised concrete platform to present a
play to a group of parents or other classes,”
said Helgerson. “Collaboration stations with
LCD monitors ring the commons and allow
students to plug in and share presentations
with each other. The building also features
several Genius Bars, which are raised countertops
with multiple plug-ins for laptop use
so that students can focus on individual
work or share in small groups.”
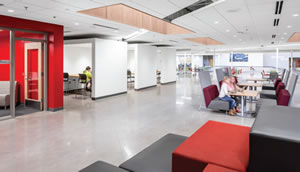
PHOTOS © BRANDON STENGEL
Flexible Furniture Plays a Role in
Career Preparation
This exercise of classroom observations
and furniture selection has provided additional
insight into the natural progression
from academic to corporate careers.
It prompts the question ‘how do we, as
designers, ensure continuity for learners as
they graduate to the workplace?’
There is a direct and distinct connection
of today’s successful and engaging learning
environments with those of workplace.
The commonalities of these types of spaces
should not be surprising as we consider the
numerous similarities of function and use
in both corporate and educational environments.
When designed well, spatial attributes
and functions such as collaboration,
teamwork, flexibility and personalization
are prevalent in both types of environments.
We understand better now than ever
before that every individual learns and
works in varying ways. This individuality
demands that we develop spaces that can
meet the needs of those persons dependent
on both the needs of the human being and
the needs of the problem or problems they
may be solving. The ability for a space or
portion of a space to be self-adaptable to
a specific person’s needs at any time is an
incredibly important attribute in today’s
environments.
“Physical building construction can be
designed to meet user needs but furniture
plays a critical role in the development of effective
and impactful environments in both
the educational and corporate worlds,” said
Helgerson. “Great furniture pieces can be
at varying scales to support different size
groups and also be easily moveable to allow
adjustment for both groups and individuals.”
The Jordan Middle School project was
one of the most memorable design projects
of my career. Three factors contributed to
the success of this project: the opportunity
to see how the middle school teachers and
students utilize and interact with the school
furnishings; a community and district seeking
a new middle school educational program;
and a district willing to invest time
and financial resources in selecting the right
furniture for their learners.
This article originally appeared in the issue of .