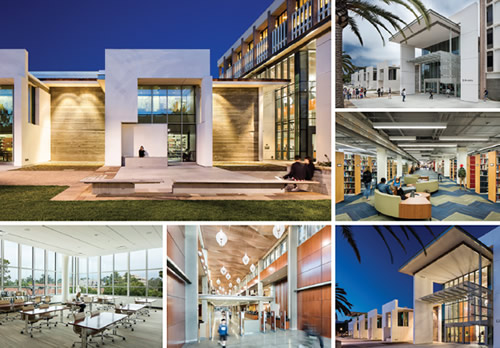University of California, Santa Barbara: Davidson Library

PHOTOS © LERUM PHOTO
The $58.5 million renovation
of the Davidson Library at
University of California, Santa
Barbara (UCSB) is designed to enhance
teaching, learning and research at UCSB,
meeting the needs of the campus’ growing
student body. Constructed by C.W. Driver,
various renovations including Fire and
Life Safety upgrades and seismic retrofits
were made in order to bring the existing
library up to code while also incorporating
a range of collaboration spaces, a café
and numerous open-air study areas. C.W.
Driver worked closely with the university
and library staff throughout the entire
project to lessen the impact of construction
to students and staff, working around
the university’s schedule.
Designed by Pfeiffer Partners, the
renovations included the addition of a
62,000-square-foot, three-story building to
the north of the library, which houses the
Special Research Collections, a collection
of rare artifacts and materials available to
UCSB students, faculty and the scholarly
community. Due to the historic contents,
the space requires very tight humidity and
temperature controls which are regulated
by dedicated HVAC units and a large
desiccant wheel dehumidifier. A cold room,
designed to imitate a walk-in refrigerator,
and a vault area were installed for the most
sensitive and valuable items.
Davidson Library achieved LEED Gold
certification and joins approximately 24
LEED-certified buildings already at UCSB.
To achieve this distinction, C.W. Driver
incorporated a number of aspects to optimize
energy efficiency, improve indoor
environmental quality and maximize the
use and reuse of sustainable and local
resources. Additionally, UCSB’s Davidson
Library was one of the first Construction
Manager at Risk (CMAR) projects — a
delivery method where the construction
manager is committed to delivering the
project within a guaranteed maximum
price — to be utilized within the University
of California system.
Despite labor shortages in the region
throughout the duration of the project,
UCSB’s Davidson Library was completed
on-budget, four months ahead of
schedule.
This article originally appeared in the issue of .