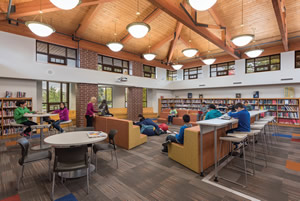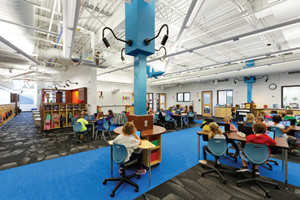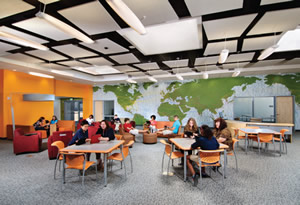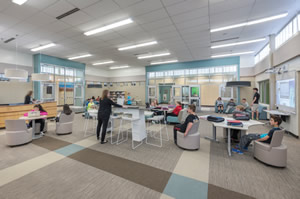Reimagine Your Media Center
- By Greg Monberg, Charli Johnsos
- 12/01/16

PHOTO © JAMES STEINKAMP PHOTOGRAPHY
If you read multiple articles
about renovating media centers, the
messages may start to blur together.
You will read about flexibility, mobility,
transparency and technology. You will read
about future-ready facilities and project-based
learning. It is curious that, when
discussing ways to revolutionize learning,
we end up too regularly sounding the same.
The role of the media
center, often the largest
classroom in a school, ought
to vary widely based on the
goals of your unique community. Creating
an effective learning environment
requires a planning process that delivers
highly customized solutions grounded in
your vision.
Start With Why
Identifying your media center’s role in
the overall learning ecosystem is a crucial
first step. The media center’s primary
function is not to simply archive research
materials. Information, through mobile
devices, is literally everywhere.
If your community
wants to create workspace
for multimedia or STEM
projects, or a quiet space for independent
study, or a social place for small group
activities, or a large instruction area to
bring whole classes together, can your
media center meet those needs?

PHOTO © WILLIAM MANNING PHOTOGRAPHY
Decentralized Space. Decentralized learning
studios take the place of a traditional media
center at the new West Muskingum Elementary
Learning Center.
A good place to start the planning
process is by imagining what you wish your
students could do if barriers did not exist.
The most popular spaces are usually the ones that offer resources found nowhere else
in the school. A Design Thinking workshop
can help to define these core capabilities.
Dreaming Through
Design Thinking
Design Thinking, a human-centered approach
to problem solving and design, has
led to some of the world’s most innovative
products and ideas. This process works best
with a diverse team representing a cross-section
of your learning community. Some
common questions asked during a Design Thinking workshop are:
- What kind of space will make students
show up early and stay late?
- What are activities students and teachers
would like to do, but cannot now?
- How can we better support programs
throughout the entire school?
Breakthrough insights can occur when
everyone on the team is able to put themselves
into the shoes of the people who will
be using the space. An effective technique
to achieve this level of understanding is
empathy mapping, which asks each participant
to imagine a day in the life of the
teachers and students. Each person draws
images and makes notes on what the users
of the media center might do before school,
during school and after school. Who will
they see? What will they be doing? How
will they do it? What kind of space and
equipment are needed?

PHOTO © SHELLEY MARIE IMAGES
Research Commons. The media center at the
new Colonel Smith Middle School is totally flexible,
with no fixed shelving or casework.
The answers to these questions result
in very different planning and design
solutions. Some schools envision a research
commons environment offering a mix of
quiet spaces and areas for collaboration.
Other schools desire a makerspace with
tools for project-based activities, such
as prototype fabrication. Other schools
choose to completely decentralize the
media center, with smaller resource zones
spread throughout the building.
Whatever your vision, the Design
Thinking process will help to clarify
your options and to build consensus for
an engaging environment that is truly
transformative. This process also creates
champions: people who are able to promote
your vision to the community.
Putting Vision Into Action
Two recent media center renovations
highlight the powerful results that come
from an effective visioning and planning
process. Both schools had the same basic
goal: to modernize their existing media
center. But each “why,” and the resulting
design solutions, were very different.
Through Design Thinking, Viking
Middle School in Gurnee, Ill., identified six
core activities needed within their renovated
media center: Gather, Focus, Present,
Help, Build and Community. The Gather,
Focus and Present areas achieve a coffee
shop feel through soft seating options with
pleasing colors and textures. The Help desk
frees up valuable space through a reduced
size and improved location. An outdoor
center connects to the Community, while
a makerspace and a STEM lab provide
students with new Build experiences that
are found nowhere else on campus.

PHOTO © JAMES STEINKAMP PHOTOGRAPHY
Future-Ready Skills. Digital tools and multiple
rooms with green screens support extensive
video production activities at the Fremont
Middle School media center.
At Fremont Middle School in Mundelein,
Ill., the renovated media center takes on a
very different role. The design brings cutting-edge skills to life by focusing heavily on
video production and digital learning tools.
Tech-integrated spaces include several green
screen rooms, a media:scape system and
multiple video production stations. Newly
added glass walls allow teachers to easily
supervise students while still providing the
visual and acoustical separation needed for
video production and sound editing.
While Viking Middle School and
Fremont Middle School identified very different
needs and goals, they both achieved
results that are typical of a successful
media center renovation. Both spaces
provide new opportunities for learning and
achievement. Both spaces are the heart of
the learning ecosystem. And both spaces
are a direct result of the dynamic vision
set forth by administrators, faculty and
educational leaders, creating a place where
teachers and students want to be.
This article originally appeared in the issue of .
About the Authors
Greg Monberg, AIA, ALEP, LEED-AP BD+C, [email protected], is a principal and director of Design Research in the Oak Brook, Ill. office of Fanning Howey, a national leader in the planning and design of learning environments.
Charli Johnsos, AIA, REFP, LEED-AP, [email protected], is the executive director of Fanning Howey's Illinois office.