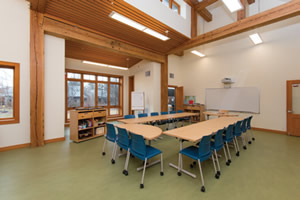Energy Efficiency for a Living Building

Mitsubishi Electric helped the Willow School to meet the
Living Building Challenge by providing energy efficient
solutions that met the challenge’s guidelines.
When Mark and Gretchen
Biedron co-founded the The
Willow School, in Gladstone,
N. J., their vision was to create a school that
provides students with a space that celebrates
learning and collaboration, and that
fosters ethical relationships between people
and the natural systems that support them.
Sustainability drives both the curriculum
and building design for Willow, so when
the school was designing its fourth building
— the Health, Wellness and Nutrition
Center — the project team selected a Variable
Refrigerant Flow (VRF) zoning system
from Mitsubishi Electric Cooling & Heating
(Mitsubishi Electric).
Willow has a proud history of green
building. In 2002, it built the first LEED
Gold certified school building in the United
States and, in 2007, the first LEED Platinum
certified school in New Jersey. Ever
the pioneers, Biedron and his team wanted
to up the ante for the new Center. With this
project, we were focused on taking the Living
Building Challenge (LBC).
Each decision the project team made
took careful consideration. Vin Farese,
principal at Loring Consulting Engineers
(project engineers) says, “Every load was
tracked and analyzed. Every amp and watt
was accounted for. Nothing was missed”
while following the rigid LBC guidelines.
Biedron says, “To be Living Building
certified, we had to make sure that we
were getting our products from within a
certain distance, but Mitsubishi [Electric]
products just weren’t within that limit.
However, Mitsubishi [Electric] quickly
provided us with all of the documentation
we needed to be able to get an exception
to this rule. We proved that their products
would be so energy-efficient over their
lifetime that the one-time transportation
expense would deliver a system that would
ultimately save on cost and energy year
after year after year.”
www.mitsubishielectric.com
This article originally appeared in the issue of .