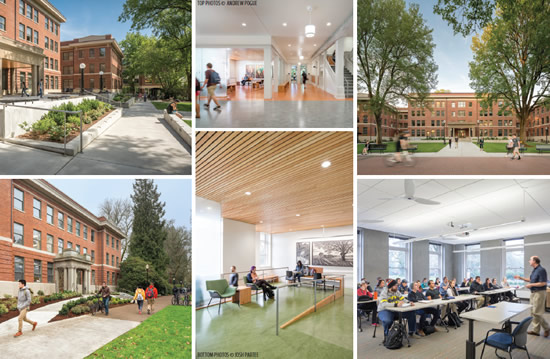Oregon State University: Strand Agriculture Hall

TOP PHOTOS © ANDREW POGUE | BOTTOM PHOTOS © JOSH PARTEE
For 100 years Strand
Agriculture Hall served Oregon
State University (OSU) in Corvallis
as its home for the College of Agricultural
Science. Even with its highly visible and enviable
location as the only campus building
to front both the East and West Quads, after
decades of infill projects and poorly conceived
modifications the historic classroom
building had become unwelcoming, dark,
outdated and lacked any community spaces
for students, faculty and staff.
Hennebery Eddy Architects helped OSU
transform the historic, 116,000-squarefoot
building into a 21st-century learning
and socially interactive environment,
while retaining the original character and
integrity of the historic building.
The rehabilitation included a new
entrance portico and terrace on the west
elevation, providing a high-profile entrance
and heightened identity fronting the Memorial
Quad; a full seismic upgrade; and all new
mechanical, electrical and plumbing systems.
The design team introduced a series of transformative
ADA/Universal Access solutions,
from sloped exterior sidewalks that became
primary pathways for all building users; to
interior hearths that merge accessible ramps,
gathering areas and art into some of the most
desirable social spaces on campus.
Many historic character-defining
features were restored, including three
original open stairs and the high ceilings
throughout the building. After Hennebery
Eddy conducted a condition assessment of
the building’s 452 original wood windows,
OSU chose to restore them. The windows
are once again an integral part of the building’s
passive cooling and fresh air strategy,
and in tandem with the added mass of new
concrete shear walls and ceiling fans, embrace
the energy-efficient way the building
was originally cooled.
Upon completion of the rehabilitation,
Strand Ag Hall, with its modern improvements,
remains, in essence, historic
Strand Ag Hall.
This article originally appeared in the issue of .