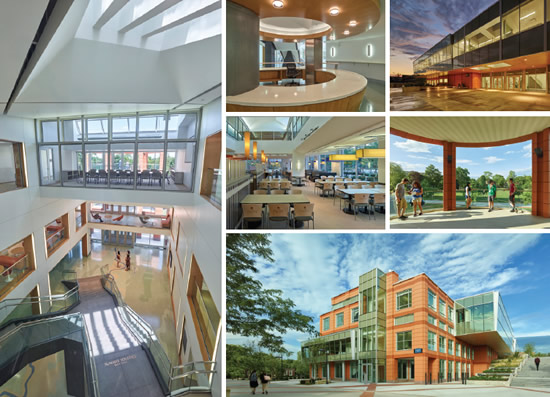SUNY New Paltz: Wooster Hall

PHOTOS © TIM HURSLEY
The 75,000-square-foot,
$36.7-million Wooster Hall at
SUNY New Paltz is a comprehensive
conversion by Croxton Collaborative
Architects (CCA) of the university’s 1967
Brutalist-style Wooster Science Building
(WSB) into one of the country’s most resilient
higher education structures. Located in the
academic heart of campus, the hall brings
together the Departments of Psychology and
Anthropology, student service offices and
a dining facility, enclosing them within 96
percent of the building’s original “bones.”
“Remainder” buildings such as WSB are
pervasive on American campuses; more
than 40 years old and predating today’s
design values, including the responsible
use of natural resources and energy, ADA
compliance elements, naturally lit learning
environments, and resilience and security
measures. “The assessment was made that,
while WSB had good bones and architecture,
it couldn’t be upgraded as-is for air
handling and the other things needed for a
21st-century science building,” says SUNY
New Paltz President Donald P. Christian. Complete demolition of WSB was avoided
through design strategies that maintain the
building’s 50-year profile on campus by retaining
its core structure and surrounding
pathways, renovating it in all other ways.
Programmatic flexibility and opening
a new pathway to hyper-performance required
the stripping away of nonperforming
elements down to the old building’s
skeleton, which was then almost entirely
reused. A terracotta rainscreen exterior
envelope, roof mechanical systems and
natural light penetration to every square
foot of occupiable space were added to allow
the new building to achieve the highest
levels of resourcefulness. The insertion of a
three-story south traverse daylight “seam”
running 250 feet east/west achieves its
signature “commons” sunlit wall and lab,
and dining and student services receive
diffused north light.
Anticipating LEED Gold certification,
CCA also designed and delineated the
future pathway to AIA 2030 for Net Zero
Carbon in the renewed new building.
This article originally appeared in the issue of .