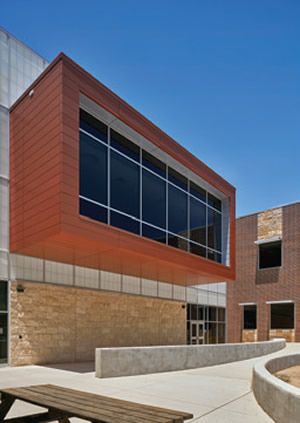Energy Savings From the Inside Out

Petersen’s PAC-CLAD Composite rainscreen panels served
as a strong design element at Pflugerville ISD’s new Dearing
Elementary School.
The 20th and newest
elementary school in the Pflugerville
Independent School District
opened to rave reviews from students, teachers
and parents alike. Dearing Elementary
School in Texas, which creates more energy
than the building consumes, was lauded for
its net-zero design.
The new building’s energy-efficient
design made a special impression on
school principal Christy Chandler. “The
school’s amazing. I don’t know if there’s
another one like it in the state,” she says.
The two-story building uses geothermal
heat for both electricity and heating and is
equipped with LED lights throughout.
Petersen’s PAC-CLAD Composite rainscreen
panels were utilized as a strong design
element in both exterior and interior applications. Petersen fabricated the panels using
4 millimeter Reynobond aluminum composite
material (ACM) finished in Copper Penny and
Silver Metallic. The panels provide a dramatic
look both outside and inside the new school.
The composite wall panels were only
11-5/8-inches wide by 8-feet long, which is
an unusual size for ACM, according to Jesse
Brown, operations manager at installer Dean
Contracting Co. in Kyle, Texas. “The use of
the narrow ACM panels with long spans and
multiple colors was a vision of the architect
to break up the façade,” Brown says.
“Traditional ACM panels are generally
larger. In this case, the architect wanted
just the opposite. That added a bit of challenge
in fabricating the panels and for us in
making sure that all of the horizontal and
vertical lines matched up so that we could
deliver the vision the architect wanted.”
Brown also commented on the use
of PAC-CLAD products on an interior
application. “It was unique — the ACM
transitioned to the interior space through
the outside wall and formed an inviting,
elevated multi-use space.”
www.pac-clad.com
This article originally appeared in the issue of .