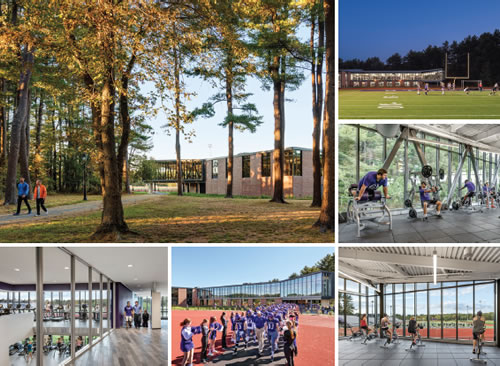Stonehill College: Sally Blair Ames Sports Complex

Stonehill College in
North Easton, MA, engaged Sasaki
to renovate and expand their current
Sally Blair Ames Sports Complex to
accommodate much-needed recreational
and athletic space. Opened in 1988 and
designed to serve 1,930 students, the Ames
Sports Complex now serves more than 2,500
students. In addition, student engagement in
recreation, wellness programs, and club and
intramural sports has skyrocketed since the
late 1980s, resulting in a significant need to
enhance and expand the facility. The design
team began with a comprehensive program
analysis, visioning an exercise and precinct
plan to ensure this major capital project met
not only the college’s immediate functional
needs but also exceeded their big-picture
aspirations for recreation and athletics on
campus. Named in honor of the college’s
former president, the new 50,000-squarefoot
Rev. Mark T. Cregan, C.S.C. Athletics
and Fitness Center houses weight and fitness
rooms for students, community members
and varsity student-athletes; group exercise
rooms, dance rooms and multipurpose
spaces; student lounge and study space;
locker rooms for 12 teams as well as visiting
intercollegiate athletic teams; enhanced
space for athletic training and equipment;
and program offices for recreational sports
and athletics.
The design transforms the existing
complex through the removal of the existing
entry (the existing lobby was converted
into a sprung-floor dance studio) and the
creation of a new two-story entry pavilion.
Underutilized squash courts were divided
into two levels and converted into group
fitness rooms, a film room and event spaces
on the first and recreation and athletics
offices on the second.
The organization of new program elements
enables recreation and athletics to
each have independent, specialized spaces
within the facility while preserving the
critical interconnectedness of these two
programs. The building frames adjacent
playing fields, providing views from these
spaces out to the athletic and recreational
activities beyond.
This article originally appeared in the issue of .