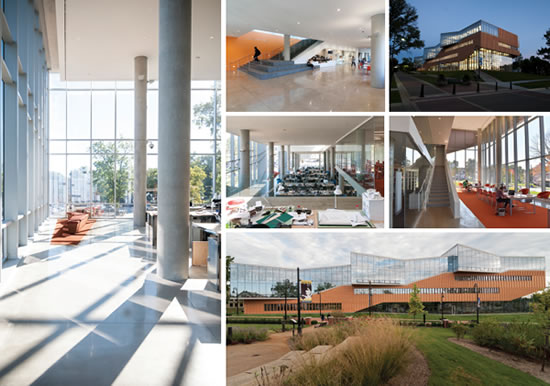Kent State University: Center for Architecture and Environmental Design

PHOTOS © ZACH BUTLER AND ROBERT CHRISTY
While Kent State University’s Center for Architecture and Environmental Design (CAED) is receiving rave reviews for its siting; what it has done to bridge the gap between downtown Kent, OH, and the university; being on target to receive a LEED Platinum rating and its exquisite formal composition and material use; much also needs to be said about its programming, circulation, spatial diagram and support of the design studio teaching/learning enterprise.
The recently completed 117,000-square-foot facility — home to the College of Architecture and Environmental Design’s multiple design disciplines — is the result of an international design competition won by Weiss/Manfredi Architects. From the outside, the building is a stunning combination of glass curtain walls — allowing north light to flood the studio spaces — and solid masonry enclosures interrupted by a syncopated rhythm of fins made of the same honey-hued, custom bricks.
Inside, a three-level, 650-seat cascading studio loft space encourages head’s-up awareness, peer-to-peer learning and cross-disciplinary engagement. Integrated communicating stairs facilitate movement through the studios, punctuated by two glass-enclosed critique spaces that provide seen-but-not-heard spaces for pin-ups and formal reviews. The north-facing studios are flanked by supporting infrastructure including a FabLAB, lighting lab, advanced computational labs, 3D printing and an additive manufacturing lab that provide students the tools for both hands-on and digital learning in support of the college’s emphasis on both the Art and Science of Design.
On the ground level, public space stretching the length of the building organizes four public venues, including a glass enclosed 200-seat lecture hall, an exhibition gallery, a café and an architecture library featuring an open reading room. Behind those venues and a monumental stair at the east entry end of the building are classrooms that support traditional learning.
The CAED, however, is more than its form and the materials it’s made of. It’s a design that encourages the kind of rigorous design-research and learning that is shaping the future designers of the built environment.
This article originally appeared in the issue of .