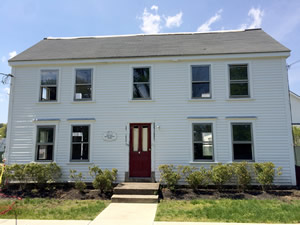Historic Tavern Being Converted into Classrooms, Offices
 South Natick, Mass. – Nauset Construction recently began work on a project that will transform an 18th-century tavern into a new facility used by the middle school on the campus of the Riverbend School in Natick. Located at 33 Eliot Street, the completed project will provide new classroom, office and multi-purpose space for Riverbend’s expanding campus.
South Natick, Mass. – Nauset Construction recently began work on a project that will transform an 18th-century tavern into a new facility used by the middle school on the campus of the Riverbend School in Natick. Located at 33 Eliot Street, the completed project will provide new classroom, office and multi-purpose space for Riverbend’s expanding campus.
Designed by Piatt Associates, the project includes the conversion of the Peletiah Morse Tavern, which was built in 1748 to serve as a residence, tavern and stage stop for travelers on the Old Hartford Road, as well as the construction of a two-story, 4,200 square foot addition. The existing addition to the tavern (circa 1901) was demolished to make way for the new building. When completed, the new facilities will house science and math classrooms for middle schoolers, a large multi-purpose space for music instruction, a Welcome Center for prospective Riverbend School families, and administrative offices.
In order to retain the historic character of the tavern, historically accurate replica windows and a hand hewn front door will be installed, and the wood siding, trim, and masonry will reflect the style of the original buildings. The tavern’s first floor will be lowered for added ceiling height, a second-floor ceiling will be exposed to reveal the original beams, and a faux chimney will be re-built in the tavern using the bricks from an original, which had previously been demolished. In addition, the entire MEP and fire protection systems in the tavern will be replaced.
The project is not without challenges, as the school will remain open during the entire construction process, including the remaining summer months. “Working on a highly sensitive, fully operational school campus requires strict adherence to the safety procedures that we have developed and honed through our extensive work with both occupied school and medical facilities,” said Nauset president Anthony Papantonis.
The project is anticipated to be completed by mid-December.
For more information, visit piattarchitecture.com/ or www.nauset.com.