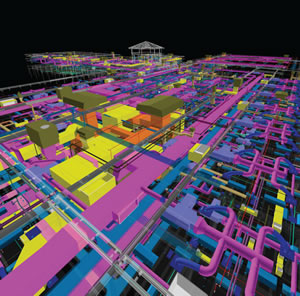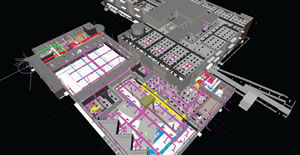Solving Construction and Operating Problems With BIM
- By Michael Fickes
- 09/01/17

ILLUSTRATION COURTESY OF JOERIS GENERAL CONTRACTORS
Building Information Modeling (BIM) is proving itself as a school design, construction and operations tool. Skilled BIM users — on the design and construction teams — can eliminate silos, improve budget management and keep building schedules on track. After construction, BIM can help manage building maintenance.
Construction silos emerge when designers and contractors work on their own individual pieces of a project without collaborating among each other. “Construction work should be collaborative, but it all too often is not,” says Andy Gajbhiye, BIM manager with San Antonio, Texas-based Joeris General Contractors.
“Lack of collaboration between the design team and contractors results in lots of Requests For Information (RFIs), which lengthens schedules,” continues Gajbhiye.
BIM Promotes On-Time Delivery
K-12 schools, of course, must open on a certain day, and contractors must finish before that day. To be sure, workers may be finishing up small details — perhaps a touch-up paint job here and there. But there can be no hammering, sawing, drilling and shouting when school is in session.
Fueled by BIM, effective collaboration smooths out projects and promotes ontime delivery.
“Another piece of this is managing the schedule and budget,” notes Gajbhiye. “If you use BIM to solve problems before constructing and installing systems, you can use more prefabricated products — which really speeds the work and holds down costs.”
All in all, BIM can enable designers and builders to deliver more projects on time and on budget.
More and More BIM Projects
BIM benefits are leading designers to apply the software in more and more projects. “BIM is our standard process now,” says Nick Cameron, director of Digital Practice in the Chicago offices of Perkins+Will. “It has been part of our process for over 12 years — across the board, for any building project.
“When we start a project, we create a digital execution plan, which includes guidelines about the level of detail we want in the BIM model.
“We also work with partners that use BIM. For instance, we work with structural engineers who can share models of beam sizes, grid sizes and other structural elements,” he says.
Are clients asking for BIM in contracts?
Generally speaking, BIM is not contractual yet, continues Cameron. “We don’t see BIM written into many contracts — maybe one in 20 or so,” he says. “But this is likely coming. At Perkins + Will, we are discussing internally how this will evolve over the next 10 years.”
Joe Eichenseer, director of building lifecycle solutions with Baltimore-based IMAGINiT Technologies, agrees that contractual requirements for BIM are coming. “It isn’t standard for school contracts to require the use of BIM yet, but it is trending in that direction,” he says. “In fact, it is more common for a school to require BIM than commercial developers.”
Who are the most active BIM users? According to Eichenseer, government and education are the most active BIM users, today. The federal government is probably the most active user, he says, then comes higher education and K-12 schools, followed by commercial developers.
BIM Benefits
What benefits does BIM offer school districts? “It depends on the architect and contractors hired by the district,” says Gajbhiye of Joeris. “If they are not skilled with BIM, there will still be a lot of RFIs and change orders.”

ILLUSTRATION COURTESY OF JOERIS GENERAL CONTRACTORS
When an architect and contractors are comfortable with BIM, however, it can speed the project’s delivery time and improve quality, while cutting the budget.
One of BIM’s most important cost saving benefits goes beyond renderings of projects into virtual reality.
A maintenance director, for instance, can click on a finished BIM drawing of a wall, and call up a complete set of specifications: the dimensions of the sheet rock, metal studs, flashing at the bottom and even the types of screws. Such specs are available for windows, ceilings and every other element of a building’s design.
In addition, a virtual building design can offer tours. “Now a client can put on a pair of goggles and literally walk through a virtual BIM design as if it is a finished building,” says R. Don Hensley, AIA, LEED-AP, vice president and sector leader for education/science and technology with Stantec.
Then there is clash detection. “Before BIM, it was difficult to understand what building elements might clash or run into each other,” says Hensley. “Finding clashes in a design eliminates change orders on the job, which is important to efficiency and cost control during construction.”
BIM highlights clashes in the drawings and enables designers to eliminate such problems before they turn up in the building as it is being constructed.
10 BIM Projects, Big BIM Savings
“A school district in Texas that we work with thrives on making projects more efficient,” says Gajbhiye. “Officials there expressed an interest in BIM. Over a period of two years, we did 10 BIM projects for that owner. After the projects were finished we provided an analysis of how the BIM process worked on each. The analysis proved the economic importance of BIM to district officials.”
As a result, the school district decided to make BIM a contract requirement for both architects and contractors in all bond issues going forward.
What levels of savings can BIM’s design and construction process produce? “We have studied 20 of our own projects over the past seven years,” Gajbhiye says. “We found that using BIM saved, on average, $120,000 in construction costs for a middle school and $150,000 for a high school.”
Those large numbers speak for themselves.
BIM Quality
Stantec Architecture's Texas-based team used BIM to design and construct Lee Elementary in the Coppell Independent School District in Coppell, Texas.
Lee Elementary is a Net-Zero energy building, which means the school does not take energy off the grid. Instead, it generates its own energy during the day with a solar array.
For evening activities such as meetings of the PTA and other groups, the school plugs into the grid for energy. The next day, the solar array pays that energy back to the grid.
“In designing Lee Elementary, we used BIM to analyze energy consumption and chose the best orientation on the site for the building, the best building shape and the best construction materials to get a net zero result,” says Hensley.
“Ten years ago, all of this would have taken months of trial and error to figure out, and the margin of error would have been very high. With BIM models, however, we can quickly change and adjust the system to shape an energy efficient design.
In the future, says Hensley, BIM will likely contribute to efficient building operations management. During design and construction, architects and contractors can attach key data and BIM drawings to building elements in the facility management system. Data might include manufacturers names, serial numbers and operational data, along with maintenance instructions and warranty information.
A copy of the BIM plans would then remain in the building’s maintenance office, where managers can access and use the data to maintain the building and to pursue future construction projects.
BIM can do all of this now, but the software generally is not being used. “The problem is that most K-12 districts are limited in the number of staff and amount of resources they can afford to manage their systems,” Hensley says. “In addition, it can be cumbersome to translate BIM data into the facility management system.
“The tools are there to do this but probably only the largest districts with hundreds of millions of dollars in assets will be able to generate the return on investment necessary to justify such an investment.”
Nevertheless, like most worthwhile software concepts, BIM will probably come down in price and develop a user-interface that the district maintenance team can learn to use.
When that happens, BIM will take its place as a valuable school district construction and maintenance tool.
This article originally appeared in the issue of .