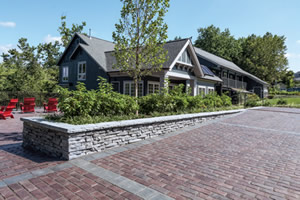Preserving History with Pride and Care

The new admissions building at Miss Porter’s School used Unilock products to help preserve the historical feel of the site while also providing much needed durability.
For over 325 years a building has stood on the east bank of the Farmington River. Once a grist mill, this historic landmark has had the identity of a residence, boutique shop, fabric store, bookstore and even a successful restaurant. In 2014, the building and the land were donated to the Miss Porter’s School — Farmington, Conn.’s premier college preparatory school that excels in academics and athletics. This captivating site would be transformed into the new admissions building.
During the renovation the school saw the importance of preserving the historic features and character. What was once a sea of asphalt parking, the exterior of the site was converted into an arrival garden and accessible walk by The Berkshire Design Group of Northampton, Mass. It was important to find and use materials that would keep the feel of the site and stand the test of time. Unilock Town Hall paver is utilized in the plaza and walkway areas, which are adjacent to the large lawn area, a destination for school celebrations. Unilock Rivercrest Wall system forms a raised planter filled with shrubs, ground covers and bulbs to frame views of the river.
Installation was provided by Starr Contracting, LLC of Avon Conn. With pride and care, the team at Starr incorporated many existing site structures into the whole project, including one of the original mill stones.
This site is an area which will showcase and celebrate Farmington’s history for years to come.
www.unilock.com
This article originally appeared in the issue of .