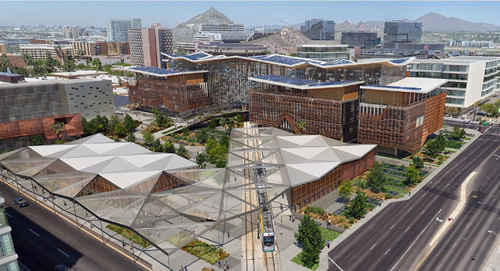Scientifically Advanced Research Complex Completed at Arizona State
Studio Ma has unveiled their innovative, scientifically advanced building concept created for Arizona State University’s planned ISTB-7 — an interdisciplinary science and research complex with a vast atrium biome full of plants and water.

Bringing together regenerative and bioclimactic technologies, ISTB-7 is conceived as a highly sustainable science and technology center for the ASU Tempe campus. The transit-oriented solution includes a light rail station, and the structure’s climate-responsive, regenerative technologies transform it into a source of energy, water, carbon and other nutrients.
The Studio Ma design for the Interdisciplinary Science & Technology Building, or ISTB-7, ensures it will produce enough carbon, energy, water and waste to achieve triple net-zero performance. To do so, ISTB-7 building materials absorb carbon and convert it to life-giving nutrients for durable materials and enriched soil. Its atrium biome purifies waste air, and a wetlands landscape recycles water using natural, bio-based methods. Rainwater is collected, and sun shades keep the interiors cool and comfortable.
Materials incorporate ASU’s own cutting-edge scientific research on integrated carbon-capture technology. Methods to save and produce energy include air currents, evapotranspiration and photovoltaics. The complex treats and recycles sewage for use as greywater using low-energy, bio-based systems. With its rail transit connection, the complex creates a new campus gateway.