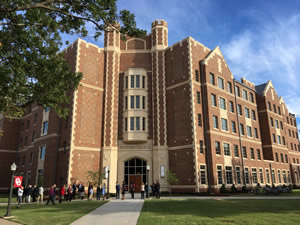University of Oklahoma Celebrates Opening of New Residential Colleges
 Utilizing the "residential college" community model, higher education design experts KWK Architects, partnered with architect of record ADG Architects of Oklahoma City, recently completed the first residential colleges in Oklahoma at the University of Oklahoma in Norman. A dedication ceremony for the new Headington and Dunham residential colleges was held on October 11.
Utilizing the "residential college" community model, higher education design experts KWK Architects, partnered with architect of record ADG Architects of Oklahoma City, recently completed the first residential colleges in Oklahoma at the University of Oklahoma in Norman. A dedication ceremony for the new Headington and Dunham residential colleges was held on October 11.
“The residential colleges will have a huge impact on student life at the University of Oklahoma,” says University of Oklahoma President David L. Boren in a press release. “For the first time, we will be able to provide on-campus housing for upperclassmen and women."
The new $75 million residential colleges are designed as living/learning spaces that provide students with a sense of community and identity within the larger university environment.
"The residential colleges combine three different aspects of student life: the living space, the learning space and the fellowship relationship. The goal of this model is to engage students within the residential colleges beyond their freshman and sophomore years, creating relationships and a lasting sense of identity," says KWK Architects Principal Paul Wuennenberg, AIA, LEED-AP.
The facilities, located south of the football stadium at the southwest corner of Jenkins Avenue and Lindsey Street, opened this semester with 600 upperclassmen (300 students in each building). Oklahoma's residential colleges are some of the first in the United States.
Taking cues from residential colleges on Ivy League campuses such as Harvard, Yale, Oxford and Cambridge, each building features a faculty master apartment and office, dormitories, private parking, seminar/conference rooms, lounges, study areas, libraries and dining rooms. The two residential colleges are also connected by a communal dining area and storm shelter, and each boasts a house motto, colors, crest and athletic teams. The architectural design of each college was influenced by the Cherokee Gothic style featured on several buildings throughout the campus.
"The design of a residential college is complex. It must embody the spirit and community of each college. It also includes dining and other elements that are usually part of the campus, but in this case, are an integral part of the college, such as the library, a gym, etc. In many ways, the residential college becomes a microcosm of the campus. Finally, the residential floors must offer a wide variety of room types that are enticing for freshman as well as upperclassmen to increase retention and engagement with the residential college," says Wuennenberg.
The project team, which included KWK Architects, ADG Architects and Brailsford & Dunlavey program management, began the project by first creating a master plan for expanding student campus housing at the university. The team reviewed existing housing facilities, as well as available campus sites and near-campus housing before surveying students to determine optimal rental prices, unit sizes, room configurations and desired amenities for the new residential colleges.