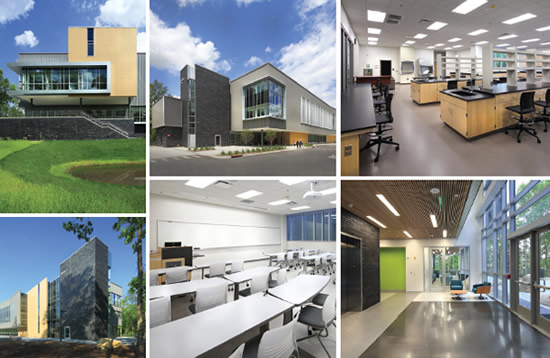Wake Technical Community College: Health Sciences Building H

PHOTOS © JIM SINK
This new Health Sciences building greatly expands Wake Technical Community College’s (WTCC) capacity for rapidly growing programs which are vital to community health. This 67,000-square-foot building houses health sciences classrooms and laboratories for biology, microbiology, anatomy, and physiology studies, including a STEM lab shared among all programs.
The building, designed by LS3P Associates Ltd., maintains the natural area around its site on WTCC’s Raleigh, NC, campus, integrating deliberately with the woods around it and preserving large specimen trees and views to nature. The footprint works with the site’s topography, physical constraints, thoroughfare buffer and tree conservation areas, with a north/south orientation which captures views and provides a stream buffer. Additionally, the building serves as a connector along the pedestrian path between the east and west sides of campus; a pedestrian plaza to the west of the building provides a welcoming gathering place.
The LEED Silver project maximizes open space, preserves habitat and implements strategies for quality control of stormwater. Deep mullions on the east and west shade the curtain walls to minimize glare and solar heat gains, while sustainable materials provide a healthier interior environment. The curtain wall on the interior and exterior increases visibility and safety; occupants are able to see outside from all public spaces for wayfinding, daylighting and connection to nature. The building shifts orientation at the center to work with existing topography, minimizing the amount of cut and fill during the grading process.
The building’s form and materials palette complements the existing high-tech campus aesthetic, reinforcing a sense of campus identity and the college’s forward-looking vision. Dark masonry, precast concrete, metal panels and glass with a mix of grey and earth-toned hues continue the cohesive campus aesthetic. Other elements such as expanses of glass, louvers, shading devices, exterior columns and flat roofs mesh with the existing campus materials palette.
This article originally appeared in the issue of .