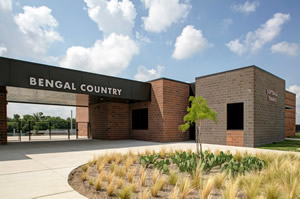Texas District Breaks Ground on Athletic Complex
 On Saturday, November 11, VLK Architects assisted Denton ISD with the dedication of the Bill Carrico Athletic Complex. The new complex is located adjacent to the Braswell High School campus along U.S. 380 in the town of Little Elm, Texas. The complex includes a full-size track, junior varsity football stadium, concessions, tennis courts, baseball fields, softball fields and individual sport fieldhouses. The Bill Carrico Athletic Complex along with Braswell High School was designed with the community in mind and serves the eastern most part of the district, one of the fastest growing areas in the DFW metroplex.
On Saturday, November 11, VLK Architects assisted Denton ISD with the dedication of the Bill Carrico Athletic Complex. The new complex is located adjacent to the Braswell High School campus along U.S. 380 in the town of Little Elm, Texas. The complex includes a full-size track, junior varsity football stadium, concessions, tennis courts, baseball fields, softball fields and individual sport fieldhouses. The Bill Carrico Athletic Complex along with Braswell High School was designed with the community in mind and serves the eastern most part of the district, one of the fastest growing areas in the DFW metroplex.
Named after longtime Denton ISD teacher and coach who passed away in 2016, Bill Carrico was a Denton native and went on to become an All-American football player at the University of North Texas. He spent 36 years as a Denton ISD coach and administrator before retiring nearly two decades ago. Post retirement, Coach Carrico remained deeply invested in his community and continued to support Denton ISD students. This complex was designed to honor the legacy of excellence and dedication that Coach Carrico embodied throughout his tenure with the district.
The stadium at the Bill Carrico Athletic Complex, which is the largest component, currently seats 1,000 spectators and is master planned to accommodate future growth. The stadium also includes a track around the synthetic turf field can facilitate track and field sports such as shot put and discus and host track meets. The athletic complex includes junior varsity football and varsity baseball, softball, tennis, track and soccer with multiple fieldhouses providing individual locker rooms and dressing facilities not only for every sport, but for both men and women, as needed. A unique addition to the Carrico Athletic Complex is the berm in left field at the baseball and softball fields, which allows casual “lawn chair” seating for spectators. The entire complex is over 70,000 square feet ensuring that every sport has a place to not only win, but to meet and bond as a team.
“It was a privilege working with Denton ISD as we designed the Carrico Athletic Complex,” says Justin Hiles, VLK Architecture director. “The passion for designing for the safety of student athletes was evident throughout the process. It has been rewarding to hear how everyone is enjoying the facility and it was an honor to be able to work on a project named after such a prestigious person. What I love most about the Bill Carrico Athletic Complex is that each individual field house is not just a place where you get ready before and after a game, but a place where students can hang out and bond with their teammates.”
“Braswell High School and the Bill Carrico Athletic Complex will be an anchor for this portion of the Denton ISD community,” says Leesa Vardeman, VLK Architects principal. “This high school and athletic complex are poised to do more than just serve a community; it will create culture of excellence that ties the neighborhoods, families, students and local businesses together through education and athletics. It is a great win for everyone.”