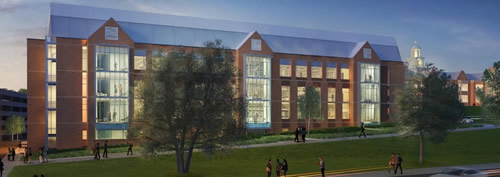Towson University Announces New Science Building
Towson University in Towson, MD, will begin construction next summer on a $184 million building to serve its growing student body, which is enrolling in more math, engineering and science courses.
With $161 million coming from the state through 2020, it’s one of the largest higher education construction projects earmarked in Governor Larry Hogan’s FY 2017 budget. When completed in 2020, the new 316,000-square-foot structure will be between the performance venue Stephens Hall and the aging, existing 52-year-old science building at 7800 York Road, Smith Hall.

Smith Hall lacks adequate lab and classroom space to accommodate students studying science, technology, engineering and math. When Smith Hall was built in 1964, the university had 3,537 students. Today it has 3,800 graduate and undergraduate students majoring in STEM fields alone. Its total student body population is growing as well. Towson expects to have 25,000 on-campus students by 2029, compared with 20,000 today, and requires that each student takes two science courses, regardless of major.
The university hopes that by adding 100,000 square feet, it will speed up the time it takes students to complete their degrees. The university will contribute $21 million of its own cash and start a capital campaign to raise donations and naming rights to the building.
The university plans to renovate Smith Hall to use as general classrooms and academic offices. The science building will have outdoor classrooms adjacent to Glen Arboretum, offering hands-on learning for environmental science and biology students.
It will also contain a greenhouse and a planetarium with a telescope mounted on the roof. The project was initially expected to be completed in 2019, but it was deferred for a year as the state looked to reduce its debt.