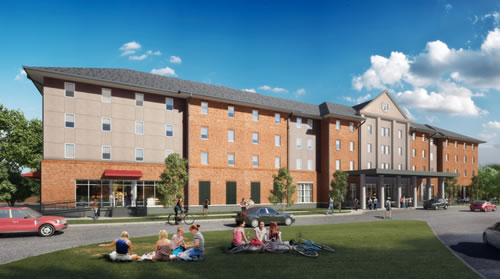University of Holy Cross Announces New Residence Hall
University of Holy Cross in New Orleans plans to break new ground next year as officials recently announced the $14 million construction of the Algiers university's first-ever residence hall.
The 60,000-square-foot building will house up to 135 students who are either local or out-of-state. Set for completion ahead of the 2018-19 school year, the four-story building will have single bedroom suites, two-bedroom suites equipped with living rooms, and four-bedroom suites that have kitchens. Officials said the rooms also have private bathrooms.

Officials touted the construction as one of the largest economic development projects this year on the West Bank of New Orleans. It would not only be the West Bank's first-ever university residence hall, but it is also the latest construction task at the Catholic university since the building of its A&P Lab in 2004.
At a ceremony for the new building, University of Holy Cross President Dr. David M. "Buck" Landry said the project marks the university's "transitional period" into a residential campus. He said "by this time next year," officials plan to have a wrought iron fence in place around the front of the campus that will be locked from 11 p.m. to 6 a.m. The university is in talks with Entergy to install lighting around the area, he added.
"We'll have it fully open and ready to go for the fall semester of 2018, which will begin in the middle of August," Landry said.
Work on the residence hall began in July after the task was awarded to The McDonnel Group, and exterior work for the first and second floors is already completed. Once completed, the wireless WiFi equipped building will have a kitchen, living room, conference centers and two study rooms each on the second, third and fourth floors. The building will also include a prayer and meditation room, a fitness center, postal area and laundry facilities.
University officials stated the hall is expected to increase university enrollment, which stands at 1,301 students in the university's undergraduate and graduate programs. In a released statement, Algiers Economic Development Foundation Executive Director Derrick Martin stated the building will cause a "positive ripple financial effect in the community" from its new residents.
"It's a $14 million dollar investment that's probably going to lead into another 101 years or further" for the university, Martin added.