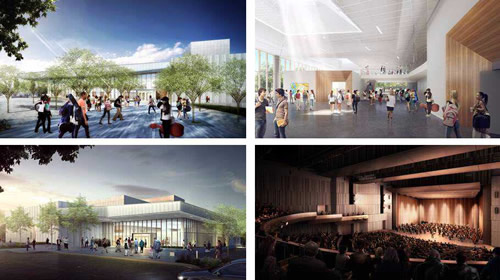Fine Arts Center Planned for Plano ISD
McCarthy Building Companies, Inc.,was recently selected as the Construction Manager at Risk for the Pre-construction and Construction phase services for the new Fine Arts Center (FAC) for Plano Independent School District. The FAC will house major performance and educational spaces including a multi-purpose performance hall, black box theatre, a rehearsal space and an art gallery. McCarthy was chosen to build the facility by Plano ISD’s Board of Trustees in June and construction will commence summer of 2018.
“McCarthy is pleased to have won the contract to build this exciting arts facility for Plano ISD. We have deep expertise in constructing cutting-edge arts, performance spaces and fine arts facilities. We look forward to working with the Perkins + Will/BORA teamand Plano ISD to create a space that will inspire student creativity for decades to come,says McCarthy Texas Division President, Ray Sedey.

Located on the east side of Alma Road between 15th Street and W. Park Blvd., the state-of-the-art facility will contribute to the education of more than 60 percent of Plano’s secondary students participating in fine arts programs. When completed the 90,000-square-foot freestanding building will feature a 1,500-seat multi-purpose performance hall with an upper-level balcony and lower-level orchestra pit, a 250-seat studio theatre (black box), a rehearsal studio for music and dance and a visual arts gallery. The facility will also include a main lobby, theater, and visual art support spaces as well as exterior gathering and performance spaces. The FAC will have surface parking for approximately 700 cars.
“The Fine Arts Center is a unique building type for the district since we primarily deal with schools, stadiums and administrative offices. Selecting the right team to join us, and help guide us on this particular project has been critical,” says Tony Pearson, Plano ISD’s assistant director of Facility Services. “We feel our choices of Perkins + Will/BORA as the architect and McCarthy as the contractor have been successful so far. We are excited about the direction the project is going and look forward to seeing the final product.”
McCarthy’s extensive resume of constructing arts centers makes it ideally suited to successfully deliver complex performance spaces.McCarthy is currently building the highly anticipated Kinder School for Performing and Visual Arts in Houston. McCarthy’s other arts-related projects include The Museum of Fine Arts Houston’s Glassell School of Art, The AT&T Dee & Charles Wyly Theatre, Moody Performance Hall and the Klyde Warren Park and Amphitheater in Dallas.