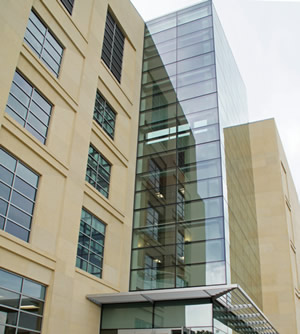A New Heart of Campus

PHOTO COURTESY OF APMA
The new College of Business Building at UNL achieves a sense of openness thanks to a Wausau curtainwall.
The newly opened University of Nebraska-Lincoln (UNL) College of Business building quickly is becoming known as the “heart of the UNL campus,” thanks to its prominent location and distinctive design featuring curtainwall from Wausau Window and Wall Systems. Demonstrating the importance of this project, alumni and private donations funded the $84 million construction project.
According to the project’s lead architect, New York-based Robert A.M. Stern Architects (RAMSA), Wausau’s curtainwall was used to “provide a sense of both openness and permanence” for the new College of Business building. Alley Poyner Macchietto Architecture (APMA) served as the project’s associate architect.
The new five-story, 240,000-square-foot building sits at the east end of the campus’s iconic Memorial Mall.
Wausau’s engineering team previously worked with RAMSA on such notable projects as The Clarendon Boston residential tower, Penn State University’s Smeal College of Business and Virginia’s Richmond Federal Courthouse. “Thanks to a good relationship and solid history of successful projects with RAMSA and APMA, we were involved early in the project,” says Doug Laffin, Wausau’s architectural sales representative.
“We were able to propose an engineered solution to match their design goals, as well as to provide input on realistic budget pricing and meeting the aggressive schedule.” Wausau’s INvision unitized curtainwall systems were established as the basis of design. General contractor Hausmann Construction selected City Glass Co. and Glass Edge as the glazing contractors. Together, they installed more than 60,000 square feet of Wausau’s curtainwall.
With respect to longevity, the new College of Business replaces the former 98-year-old college, which had become too small to hold the more than 5,200 business students, faculty, and staff who use the building each academic year.
www.wausauwindow.com
This article originally appeared in the College Planning & Management January 2018 issue of Spaces4Learning.