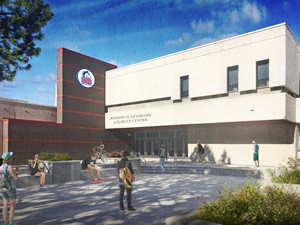New Student Center Open at Colorado State University-Pueblo
 Hord Coplan Macht (HCM) announces the opening and re-dedication of the Occhiato Student Center (OSC) on the campus of Colorado State University-Pueblo (CSU-Pueblo) in Pueblo, CO. The $34 million renovation and addition were completed by the design/build team of Hord Coplan Macht and Nunn Construction.
Hord Coplan Macht (HCM) announces the opening and re-dedication of the Occhiato Student Center (OSC) on the campus of Colorado State University-Pueblo (CSU-Pueblo) in Pueblo, CO. The $34 million renovation and addition were completed by the design/build team of Hord Coplan Macht and Nunn Construction.
The project, constructed over three phases to keep the food services operable, includes a renovation and expansion to the original 109,000-square-foot facility built in 1974 to serve as the student center and dining hall. The 22,900-square-foot addition, which temporarily housed the university bookstore and student cafeteria during the renovation to assure service to students without interruptions, will feature a new ballroom and pre-event gathering space that will be unveiled in May.
The student center was designed as an open, dynamic, technologically modern facility with residential dining and retail functions, study lounges, and state-of-the-art conference rooms. The renovation separates the student-use areas from the public areas available for public and private events. The new design emphasizes various points of entry into the building, which were originally invisible to students and visitors; includes a large clerestory structure over the second floor opening to the main level to allow for abundant daylighting; and relocates student-oriented programs to the main level from the lower level to optimize visibility to students.
“Our team was honored to have had the opportunity to work with the CSU-Pueblo community on the transformation of the student center and to design a building that is focused on student-centric spaces and a first-class dining experience on campus,” says Gwen Gilley, AIA, LEED AP BD+C, principal, Hord Coplan Macht. “With these goals inspiring the design for the project, we strove to transform the student center into a place that is the heart—and essentially the living room—of the campus.”
In keeping with the university’s commitment to sustainability, the renovated building was constructed to a minimum of LEED (Leadership in Energy and Environmental Design) Gold Standard.