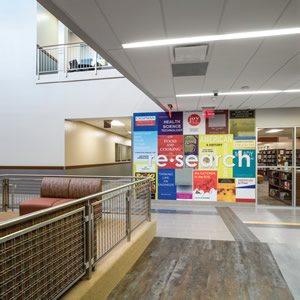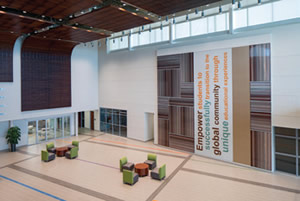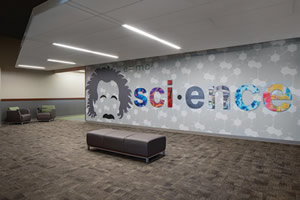Dr. Kirk Lewis Career & Technical High School
Project Snapshot
PROJECT: Custom Design
INSTITUTION: Dr. Kirk Lewis Career & Technical High School
LOCATION: Houston, TX
COMPANY NAME: Construction Specialties
WEBSITE: www.c-sgroup.com

Important elements of the design of the Dr. Kirk Lewis Career & Technical High School in Houston were the flexibility and ease of maintenance of the Acrovyn by Design wall coverings installed in the facility.
THE CHALLENGE
Pasadena Independent School District’s Dr. Kirk Lewis Career & Technical High School (CTHS) features innovative learning academies including technology, transportation, health, food service, construction, business, agricultural, and career guidance. To brand the school’s multiple academy locations, spark enthusiasm for learning, generate school pride, and provide wayfinding services, IBI Group Inc. brightened the school’s corridors with bright, bold, and innovative graphics that immediately became a popular backdrop for student and school social media.
Acrovyn by Design® from Construction Specialties was selected for this project. This flexible product stood out to designers because of its unlimited visual freedom. Its unique technology allows designers to choose any kind of artwork, like an original design, professional photography, and even school logos, and install it behind a layer of transparent, PVC-Free Acrovyn sheet for relentless durability. Interior designers Sylvia Hajo, IIDA, RID, LEED-AP, ID+C and Rutu Sathia, LEEDAP ID+C of IBI Group Inc., were impressed by the ability to incorporate a completely custom aesthetic into Dr. Kirk Lewis Career & Technical High School without having to sacrifice functionality or maintenance benefits.
THE SOLUTION
 “With Acrovyn by Design’s endless possibilities, we were able to bring our digital visions to life to add excitement in the corridors of the school,” says Sathia. The designs incorporated high-resolution digital imagery of Steve Jobs, Albert Einstein, and others into the public corridors. Each image was relevant to the academy it was branding and made wayfinding easier given the school’s large footprint.
“With Acrovyn by Design’s endless possibilities, we were able to bring our digital visions to life to add excitement in the corridors of the school,” says Sathia. The designs incorporated high-resolution digital imagery of Steve Jobs, Albert Einstein, and others into the public corridors. Each image was relevant to the academy it was branding and made wayfinding easier given the school’s large footprint.
“As soon as The Kip Company showed us the new product we knew where and how we were going to use it,” says Hajo. “Early in the design process we had vinyl wall covering as the product and we were going to use it sparingly. This product removed the boundaries; because of its inherent durability we were able to design full-size floor to ceiling graphics, which changed the overall feel of the school. These graphics opened up the spaces and gave life to the public areas.” With an expert installation by J.M. Maly, Inc., the transformation was complete.
IMPACT ON LEARNING
 “The hallways of our school get an A+ for design, function, and durability,” says Steven Fleming, principal of CTHS. “They motivate and energize students even before they get into the classroom. School officials can rest easy knowing that our custom walls can stand the test of time of high school wear and tear.”
“The hallways of our school get an A+ for design, function, and durability,” says Steven Fleming, principal of CTHS. “They motivate and energize students even before they get into the classroom. School officials can rest easy knowing that our custom walls can stand the test of time of high school wear and tear.”
Editor’s Review
Attractive, well-designed facilities can be a key component of attracting and retaining students. When administrators can integrate a product into the design of their buildings that is durable, easy to maintain, and attractive, students will respond. Also, installations that are resilient and long lasting positively impact the bottom line, providing more flexibility for stressed budgets.
This article originally appeared in the College Planning & Management March 2018 issue of Spaces4Learning.