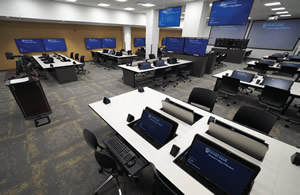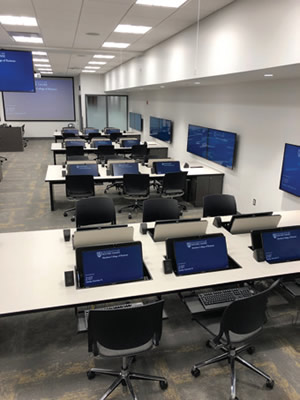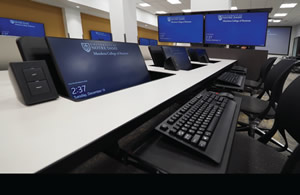University of Notre Dame
Project Snapshot
PROJECT: Data visualization and business collaboration
INSTITUTION: University of Notre Dame
LOCATION: Notre Dame, IN
COMPANY NAME: SMARTdesks
WEBSITE: www.smartdesks.com

The University of Notre Dame’s Mendoza College of Business has found a solution to fully integrate technology throughout its classroom spaces.
THE CHALLENGE
The Department of IT Analytics Operations in University of Notre Dame’s Mendoza College of Business was faced with a dilemma. With the explosion of data analytics, professors needed access to the latest data visualization solutions, which meant big projectors and widescreen video displays. The 70-seat space is used in a number of ways to support the MBA and EMBA programs. Business analytics and data visualization are the concentration: telling stories with data.
Sight lines in the classroom are very important, along with the ability to shift the emphasis from working on computers to making a poster board—so getting the computers out of the way, making room for laptops and other devices, was vital. But with limited real estate and IT budgets, having this single room dedicated exclusively to data analytics instruction was simply not feasible. The room also needed to be flexible enough for small group meetings and collaboration. Most of all, the technology needed to be intuitive and fully integrated throughout the space. Simply using off-the-shelf computer desks would not do for such a unique project.
THE SOLUTION
 The project started with heavy collaboration in mind. Rather than have A/V staff, IT professionals, and interior designers working in silos, team members communicated as closely as possible to make sure that everyone was on the same page.
The project started with heavy collaboration in mind. Rather than have A/V staff, IT professionals, and interior designers working in silos, team members communicated as closely as possible to make sure that everyone was on the same page.
Flexibility was designed into the space from the ground up. The space contains all-in-one PCs mounted into the desktops, along with 22 large-scale video displays and eight high-definition laser projectors. When not used for class, the space is available for use as a digital commons, with a total of 11 huddle spaces (six seats per table).
Even with so many widescreen video displays, giving each student clear line of sight to a video display from any seat in the room was a challenge. The answer came in the form of the flipIT from SMARTdesks: it permitted the user to rotate the all-in-one into position when needed, and stow it underneath the desktop when not in use. It carries the added bonus of allowing full access to the desk surface for BYOD options. Each table has an A/V rack for power and data, and three stations down the middle of the space include pop-up TV screens.
It took a tremendous level of collaboration and communication among multiple teams, but the end result is a meeting space that is sophisticated, intuitive, and flexible, built to help students embrace 21st-century data analytics.
IMPACT ON LEARNING
 Many professors have been pleasantly surprised at the level of sophistication available in the space. Students can do individual work or scale up and do group work. Work can take place during lab hours, where the professor doesn’t need to have the whole system turned on. People can just come in, ad hoc, to a collaboration session. The installation also offers the ability to go wireless in the room.
Many professors have been pleasantly surprised at the level of sophistication available in the space. Students can do individual work or scale up and do group work. Work can take place during lab hours, where the professor doesn’t need to have the whole system turned on. People can just come in, ad hoc, to a collaboration session. The installation also offers the ability to go wireless in the room.
The space offers the whole classroom experience: the professor can present, or make the experience small group collaborative and pick and choose different individuals’ machines from around the room. Flexibility is key, and is offered by this successful project.
Editor’s Review
Seamless integration of technology into classroom furniture and instruction can empower students to create personalized paths to learning with real-world implications. In effect, in flexible, collaborative spaces, the world becomes the learning space of the classroom. Students who learn in collaborative, technology-enhanced spaces are well-prepared for transition from academia to their careers.
This article originally appeared in the College Planning & Management March 2018 issue of Spaces4Learning.