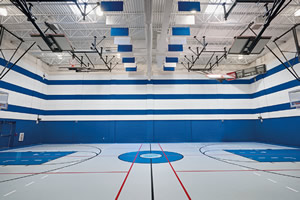Boys and Girls Club of Lancaster
Project Snapshot
PROJECT: Gymnasium Acoustic Improvement
DISTRICT/INSTITUTION: Boys and Girls Club of Lancaster
LOCATION: Lancaster, Penn.
COMPANY NAME: Armstrong Ceiling & Wall Solutions
WEBSITE: www.armstrongceilings.com

Reverberation time in the Boys & Girls Club of Lancaster, Penn., was more than twice the recommended level, which puts a strain on staff who are trying to communicate with the children who use the facilities. To get that reverberation time below the recommended level, club officers decided to use Armstrong Ceiling’s TECTUM Direct-Attach wall panels on the gymnasiums walls. The recommended level is 2 seconds. The reverberation time in the gym is now 1.85 seconds.
THE CHALLENGE
The gymnasium at the Boys & Girls Club of Lancaster is in use every day, not only for sports activities but a variety of other functions as well. Its acoustic environment, however, was not always ideal. Acoustical testing showed that reverberation time in the gym was 5.05 seconds, far above the 2.00 seconds or less recommended for this type of space. As Karen Schloer, the Club’s Chief Executive Officer, notes, “The noise level was putting a real strain on the staff because they had to shout so often when trying to communicate with the kids.”
THE SOLUTION
To solve the problem, Armstrong Ceiling and Wall Solutions installed more than 3,500 square feet of TECTUM Direct-Attach wall panels on the gym’s masonry walls. The panels were chosen because of their ability to absorb both sound and the impact of basketballs, volleyballs, and other objects that hit the walls.
Aesthetically, the two-inch-thick, 2-foot by 4-foot panels are installed in ribbons of white and a custom blue that match the Club’s colors. They start nearly 10 feet off the floor and continue up the wall another 18 feet.
 In addition, a re-creation of the Boys & Girls Club logo is installed at each end of the gym. The 15-feet-wide and 13 feet high visual of two interlocking hands was created using 8-inch triangular TECTUM Panel Art shapes. The white triangles are one inch thick, while the blue triangles are two inches thick so that they stand out from the wall. Two rows of 12 SOUNDSOAK Baffles were installed in the center of the ceiling for added noise absorption.
In addition, a re-creation of the Boys & Girls Club logo is installed at each end of the gym. The 15-feet-wide and 13 feet high visual of two interlocking hands was created using 8-inch triangular TECTUM Panel Art shapes. The white triangles are one inch thick, while the blue triangles are two inches thick so that they stand out from the wall. Two rows of 12 SOUNDSOAK Baffles were installed in the center of the ceiling for added noise absorption.
Acoustically, the 2-inch Direct-Attach TECTUM wall panels have a Noise Reduction Coefficient (NRC) of 0.70. Acoustical testing conducted after the installation of the combination acoustical treatment showed that reverberation time dropped to 1.85 seconds, a 63-percent reduction.
IMPACT ON LEARNING
According to Chief Operations Officer, Scott McLellan, the difference is “like night and day. The biggest takeaway is how much easier it is now for the staff to gain control of the space because the kids can hear directions much more clearly.
Looking back at the difference in the gym’s acoustic comfort, McLellan adds, “The staff simply didn’t realize how bad it was because they didn’t realize how good it could be.”
Editor’s Review
The study, “Effects of Classroom Acoustics on Performance and Well-Being in Elementary School Children: A Field Study”, conducted by the University of Kaiserslautern, in Germany, found that children in a school are more prone to being negatively impacted by acoustical impairments like reverberation and echo. In the Boys and Girls Club’s gymnasium, testing showed that reverberation time was way above the recommended amount. The new Armstrong Ceiling panels helped cut down on this time, allowing children to hear better, and staff to communicate more easily in the space, maximizing the experience for everyone, and adding acoustical comfort.
This article originally appeared in the School Planning & Management March 2018 issue of Spaces4Learning.