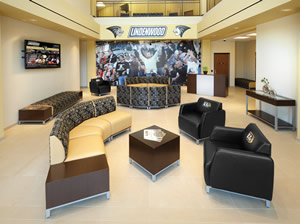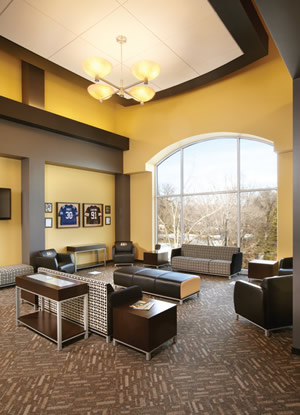Lindenwood University
Project Snapshot
PROJECT: Student-Athlete Center
INSTITUTION: Lindenwood University
LOCATION: St. Charles, MO
COMPANY NAME: National Office Furniture
WEBSITE: www.NationalOfficeFurniture.com

The Student-Athlete Center on the campus of Lindenwood University works to develop pride for the university, athletics department, and student-athletes. One of the goals for the building was to develop a resource for student-athletes to continue to excel in the classroom.
THE CHALLENGE
At Lindenwood University, the priority is providing students with an exceptional academic and cultural experience; however, athletics play an important role in the campus environment.
Lindenwood University transitioned to a Division II athletic program where the competition both on and off the field escalated. As a part of this transition, the university challenged itself to develop a first-class Student-Athlete Center that would not only benefit the student-athletes, but also the entire campus, alumni, supporters, and the St. Charles, MO, community. The challenge was to keep academics at the core, and prepare the students for game time… and life.
Nestled on 500 acres just west of St. Louis and serving 17,000 students, the Student-Athlete Center was a key part of the university’s long-term planning strategy. The three-story, 45,000-square-foot building is attached to the football stadium and gathers the outdoor sports teams into a central location. The building’s design is focused on being the hub for the football, soccer, lacrosse, and women’s field hockey teams.
 It serves as a centralized facility that includes meeting spaces, locker rooms, study areas, athletic offices, and space for events. Plus, the building is home to the Academic Success Center which was developed to accommodate the hectic schedules of student-athletes of all sports, providing them with a convenient space to study or meet with a tutor close to where they practice, train, and play.
It serves as a centralized facility that includes meeting spaces, locker rooms, study areas, athletic offices, and space for events. Plus, the building is home to the Academic Success Center which was developed to accommodate the hectic schedules of student-athletes of all sports, providing them with a convenient space to study or meet with a tutor close to where they practice, train, and play.
THE SOLUTION
Lindenwood chose National Office Furniture to provide furniture solutions for the Student-Athlete Center. They utilized National in meeting and event spaces, three lobbies, 17 private offices, 16 open stations, six locker rooms, and an expansive library/study space. Lindenwood took advantage of National’s personalization capabilities and branded the seating throughout the facility with their logo and mascot.
IMPACT ON LEARNING
 Traffic has increased tremendously through the Center, and visitors and recruits are impressed by the facility’s attention to detail and quality. The impact of this building will endure for many years by creating a premiere academic and athletic experience for both current and future student-athletes.
Traffic has increased tremendously through the Center, and visitors and recruits are impressed by the facility’s attention to detail and quality. The impact of this building will endure for many years by creating a premiere academic and athletic experience for both current and future student-athletes.
Editor’s Review
Research on interior design and furnishings indicates that rooms and conditions therein are important in the teaching-learning dynamic; however, students felt that these play a much greater role than the faculty did. By providing furniture solutions with students in mind in the Student-Athlete Center, Lindenwood University has seen in increase in traffic in the facility, contributing to the Center’s goals to encourage academic success.
This article originally appeared in the College Planning & Management March 2018 issue of Spaces4Learning.