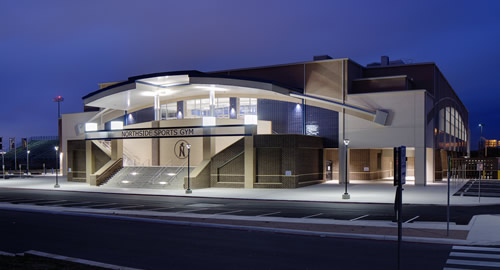New Gymnasium Solves Problems for District and Provides the Community with a Venue for Events
Since opening over a year ago, the new Northside ISD Sports Gymnasium, in San Antonio, Texas, is providing a new level of competitive play serving 11 high schools for boys and girls basketball and volleyball. The 2,500-seat arena and center, with its digital video display also easily accommodate multi-purpose venue space for all types of events, like the Mid-Year Graduation, ArtFest, Career & Engaged Learning Expo, Magnet School Fair, Partner of the Year Awards, and coaching association conferences and training programs.

This newest 88,000-square-foot facility complements the other athletic facilities in the complex (Paul Taylor Field House, Gustafson Stadium, George Block Natatorium, Annemarie Tennis Center) on the Farris Athletic Complex and consists of a single collegiate court basketball/volleyball venue.
Working closely with the athletic director, Marmon Mok Architecture strategically positioned the sports gym to allow premier visibility from offices in the gym to the football field and stands, the gym court and the outdoor plaza in between. Coaches offices feature windows and an outdoor deck with fantastic views overlooking the district’s football stadium.
Careful planning included the implementation of sound reinforcement and acoustic design elements. The gymnasium facility also provides multi-purpose and audiovisual rooms, conference and training rooms, two sets of home/visitor team spaces, facilities for officials, public restrooms, concessions sales/support spaces, and administrative offices for coaches and athletic staff including customized storage spaces.
The gym operations were analyzed with front of house/back of house activities and appropriate facility support functions including a receiving dock and storage, maintenance offices and ground-crew support spaces. Designing for future changes provides flexibility for future technology and audiovisual upgrades to the building.
Creating a great game-day experience for student athletes, coaches, parents, and fans was a primary goal for the owner and design team. This included careful planning for parking, easy accessibility, and wayfinding systems. Since the facility’s opening, the district has received an unexpected increase in the number of requests for using the facility for other student-led extracurricular activities, award and recognition programs, and community events.