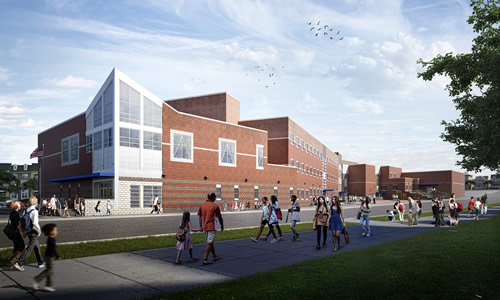Construction Begins on New Jersey Elementary School
Construction began recently on the new Seaman Avenue Elementary School in Perth Amboy, N.J. The new school will be home to over 800 students in grades K-5 and will boast features such as an ESL resource room, small group study rooms, vocal and music rooms, and a computer lab.
The project, which broke ground in October 2018, will be designed by EPIC Management, Inc., along with DIGroupArchitecture, of New Brunswick, N.J. The new facility will be completed and ready to house students for the 2019-2020 academic year.
