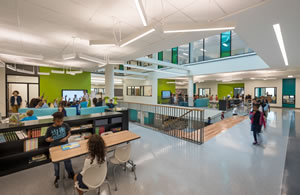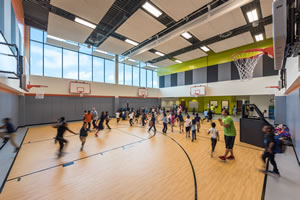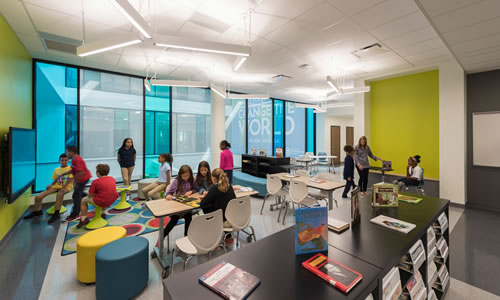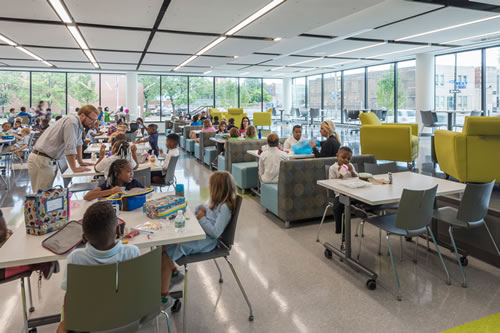New Campus International School Designed to Serve Cleveland's Diverse Student Population

© 2017 JAMES STEINKAMP Photography
On a tight 1.75-acre urban site on the campus of Cleveland State University, global architecture and design firm Perkins+Will is the design architect for a K-8 public school that draws students from widely diverse racial and ethnic backgrounds from across the city to its International Baccalaureate program. Campus International School is a vertical four-story school that is designed to heighten student engagement. It features small-group, project-based learning, and draws upon a special partnership with Cleveland State’s education department. The Architect of Record for this project is ThenDesign Architecture.

© 2017 JAMES STEINKAMP Photography
Its open, four-story central atrium fosters interaction, the bold colors throughout reflect the diversity of its students, and the ground-floor glass windows that open to the city connects its students to each other and to the world outside. The dynamic design of the 93,000-square-foot school, inside and out, recalls the work of mid-century international architects such as Hans Scharoun, Arne Jacobsen, Alvar Aalto, and Eliel Saarinen—bringing a global approach to students as they explore their world. Most striking is the composite industrial-style metal-ribbed panels and horizontal bands that wrap the school—anchoring the school in its urban setting and brightly reflecting the colors of the sky and the surroundings that subtly shift depending on the time of day or season.

© 2017 JAMES STEINKAMP Photography
Budgetary constraints inspired creative solutions, especially the decisions to make the atrium the focal point, where group meetings take place, and to design shared project spaces that spiral around the atrium. Each class looks into and through the atrium at one another. Collaborative spaces outside classrooms provide for the project- and inquiry-based learning that is essential to the International Baccalaureate program. Graphics that reinforce the school’s global outlook are featured throughout the building.

© 2017 JAMES STEINKAMP Photography
Drawing on the example of its award-winning seven-story William Jones College Preparatory High School in downtown Chicago, Perkins+Will designed a double-height physical-education department and placed it at the top of the new school—another cost-saving move.
Together, the design features combined with support from CSU—a faculty advisor, student teachers, access to university resources—support a community of learners able to fulfill Campus International’s mission of creating inquiring, lifelong learners.
Perkins+Will as Design Architect, and ThenDesign Architecture as Architect of Record.
Information for this article was provided by Perkins+Will, a global architecture and design firm headquartered in Chicago.