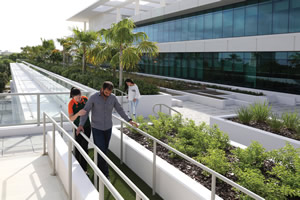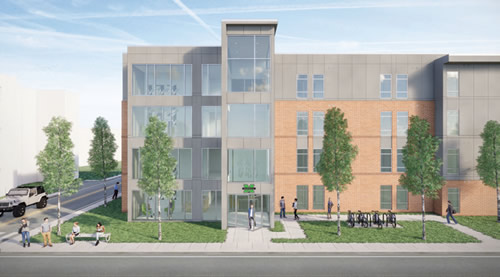Building Closer Town-and-Gown Ties
- By Micah Lipscomb, Sumegha Shah, Brenda Smith
- 07/01/18

PHOTO COURTESY OF PERKINS+WILL
“To successfully compete for the next generation of students and newly minted grads, colleges and their surrounding towns must embrace the art of place making to foster economic vitality, cultural depth, and well being,” says Beth Bagwell, executive director of International Town & Gown Association. “Now more than ever, it is imperative that campuses and their host communities collaborate to plan facilities—especially at the intersection of city and campus—that benefit and bolster town-gown community engagement.”
Two recent medical and health science education developments designed by the architecture firm Perkins+Will—one at University of Miami and the other at Marshall University—are inspirational indicators of how the built environment can be designed to sustain both town and gown.
The University of Miami
Located at the University of Miami’s (UM) Coral Gables, FL, campus, the UHealth Lennar Foundation Medical Center opened in 2016 and is the flagship of the system’s outpatient services brand serving university students, employees, and local residents. The 206,000-square-foot building is situated at the edge of campus on a 5.7-acre corner site that serves as a gateway to the university, with multi-modal connections nearby including a rail station and major community roads. A canal bordering the site connects to the wider campus and to Biscayne Bay.
The site’s prominent location demanded a design that addresses both campus users’ and wider community needs. Residents of the area are welcome at any time in this place that is meant to feel like home. The landscape surrounding the Lennar Center plays a primary “first impression” role in embracing both town and gown. The landscape experience is continued to the west of the building, where the site meets the campus canal. The site design carefully worked around existing trees to maintain the character and canopy of the canal. Bold sweeping masses of mostly native groundcovers and flowering trees were incorporated along the canal banks to enhance the experience.
Entering the building, it is immediately evident that the space was designed to be an open, inviting environment. Natural daylight floods the atrium space in the form of an all-glass façade that defies the widely accepted image of healthcare facilities past. Custom artwork commands the medical center’s main entrance in the form of 244 suspended, glass-blown ibises soaring in the shape of the university’s iconic “U” logo. The delicate birds, which were crated locally, are lit by LED lights in UM’s colors of green, orange, and white. And most impressively, no two are the same.
Lennar Center executives also actively collaborate with community leaders to offer wellness programs for the community, conducted in the atrium and in the terrace gardens, on behavior modification, nutrition, fitness, and mindfulness.
The expansive rooftop features soaring views across Coral Gables through to downtown Miami and serves as a picturesque venue for memorable events. It’s played host to baby showers, celebrations, corporate milestones, and even weddings.
From the exterior, the facility pays homage to the modern Miami aesthetic, but inside, a more natural color palette aims to soothe and welcome patients to one of the many specialty departments. The welcoming aesthetic extends beyond the front doors in the form of intricate hardscape designs; beautifully manicured, mature palm trees; and a convenient valet and drop-off area for daily therapy patients.
Marshall University
As UM’s UHealth Lennar Foundation Medical Center approaches full stride, an equally ambitious town-gown project has broken ground five states and 1,000 miles north.
Due to steady growth, Marshall University, in Huntington, WV, wanted to move its School of Pharmacy from its current VA Medical Center location 15 minutes from downtown to a new building closer to the main campus and nearer the city’s flagship medical facilities. Marshall also hoped to build new housing for medical and pharmacy graduate students. At the same time, Huntington civic leaders were pursuing the revitalization of the central transportation corridor.
The resolution of both needs came through collaborative planning between city and school as well as through a public-private partnership between the university and private investment firm Signet LLC. Signet assembled a design team that represented local leadership (Edward Tucker Architects) and Perkins+Will. Working with Signet and the design team, Marshall University selected a site for its new 50,000-square-foot pharmacy building. The university’s new 200-unit apartment complex will be built just around the corner, near the Marshall University Forensic Science and Joan C. Edwards School of Medicine buildings. With these moves, Marshall will strengthen the Fairfield Medical Education campus, fostering greater interdisciplinary education across the programs.

RENDERING COURTESY OF PERKINS+WILL
For Huntington, the School of Pharmacy projects will boost the neighborhood’s vitality and aesthetic appeal and will serve as an attraction for developers considering investment in the area. For Marshall, the city’s commitment to rejuvenating the Fairfield neighborhood helps ensure a safe, clean environment for students and faculty. The city has been especially accommodating—for instance, postponing the Northcott redevelopment while it rents the vacant property and nearby Pringle Field park to the university for construction staging.
The design concept for each building was sensitive to its surrounding context—using materials and features that aligned with the other buildings on the academic medical center while being mindful of the project budget. For instance, both buildings’ exteriors will incorporate large areas of brick (the material of choice for most of the historic buildings in the Huntington downtown area) alongside glass and steel (like that used in the Forensic Science Center and Cabell Huntington Hospital).
The entrance of the pharmacy building was intentionally oriented for convenient access from Marshall’s health science campus while creating a strong visual connection to Hal Greer Boulevard, one of Huntington’s main transportation arteries. The entrance will be a two-story glass atrium with a glass exterior that showcases student social and study space. With the atrium lit 24/7, the corner of the building will serve as a glowing lantern in the evenings adding to both the charm and safety of the area.
In front of the atrium entrance, an outdoor plaza will encourage social interaction at a community scale along Hal Greer Boulevard and a rooftop terrace on the third level gives the occupants a private outdoor space for events.
The Graduate Housing building gives the project a living/learning community for Marshall’s health science students. The design is focused around privacy and safety and keeping the unique needs of a graduate medical student in mind. The proximity to the health science schools as well as access to an adjacent park, revitalized as part of the project, supports healthy living opportunities for students.
Both buildings have been designed, step-by-step, in collaboration with the Huntington community as well as with Marshall University constituents. For instance, the project was approved in March 2018, and within a month the designers conducted a community open house for Huntington residents, university students, faculty and staff, and anyone else interested in learning about the plans.
“The economic boost, between the new school and the housing, will hopefully bring other resources we so desperately need, like a grocery store and other types of restaurants or shopping experiences on Hal Greer,” Beth Hammers, CEO of Marshall Health told reporters during the open house.
The Value of Collaboration
The University of Miami Lennar Center and Marshall University School of Pharmacy and Graduate Housing facilities demonstrate how collaboration in both planning and design of the built environment at the campus edge can revitalize a community while enhancing an education program. Encouraging better interaction between town and gown through architecture and design is a potent way to reinvigorate a school’s reputation, registrants, revenue, and a city’s economic development efforts.
This article originally appeared in the College Planning & Management July/August 2018 issue of Spaces4Learning.