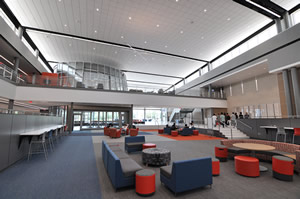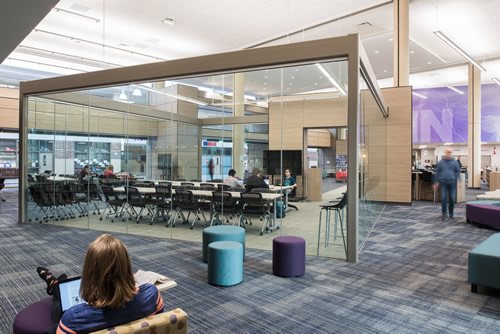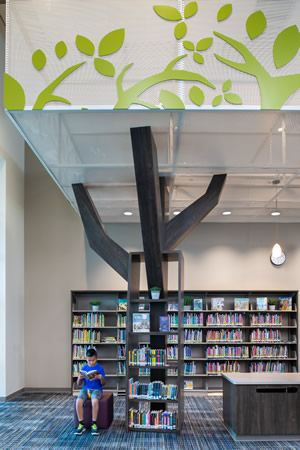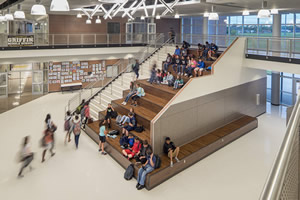Overcoming the Communication Gulf Between Architects and Educators in Programming Learning Spaces
 A quarter century ago, Anne Taylor, professor at the School of Architecture at the University of New Mexico, writing in the journal Educational Leadership recounted:
A quarter century ago, Anne Taylor, professor at the School of Architecture at the University of New Mexico, writing in the journal Educational Leadership recounted:
“An architect who had been designing prisons in a large city recently asked a colleague to examine a few of his school designs. There was a distinct similarity. Such architecture fails to encourage the sense of ownership, participation, or responsibility required for a democracy. Students are not prisoners who need surveillance, but children who need freedom to grow. What kinds of learning environments will support the education our children need?”

Yet, 25 years later, we continue to make the same mistakes and fail to change the very features of schools that make them resemble places of incarceration more than environments where modern principles of empowered learning can take place. Why is this? Both architects and educators claim to have the same goals. Architects would prefer to design spaces of beauty and presence over warehouses for human beings. Educators would prefer environments that help them engage their students and prepare them for the realities of the 21st Century.
 In the words of Cool Hand Luke, “What we have here is a failure to communicate,” which happens in a variety of ways. First, sometimes the end users are not even present when critical design decisions are being made. Encouraging clients to identify educational innovators and having them participate in programming and design decisions is critical to the success of any design project.
In the words of Cool Hand Luke, “What we have here is a failure to communicate,” which happens in a variety of ways. First, sometimes the end users are not even present when critical design decisions are being made. Encouraging clients to identify educational innovators and having them participate in programming and design decisions is critical to the success of any design project.
However, this is not sufficient. While some educational innovators have spent a large amount of time considering the role of learning spaces, many have not. They are more interested in teaching or, in some cases, technology to improve education and haven’t really considered the connection between their areas of interest and the shape of the room. In many cases, they are used to “making do” with inferior spaces and may recognize what doesn’t work, but haven’t made the conceptual transition to envisioning what does.
On the other side, most architects and designers have never been an instructor and even if they have, the learning environments and strategies that they used were probably not cutting edge. As a result, no matter how expert they may be on the aesthetics of design, they are operating at a serious disadvantage in the educational sphere.
 It is incumbent on leaders of the design teams to recognize these barriers to communications and to develop strategies for going into programming sessions. One such strategy is PBK’s F.A.R. (Fluid-Adaptive-Reactive) Learning Spaces. Fluid spaces are reconfigurable by the learner, adaptive spaces are reconfigurable by the instructor and reactive spaces respond to changes in technology and programs in the rapidly shifting educational and employment environments that characterize the 21st Century. This strategy is designed to provide a common vocabulary for both architects and educators to communicate with one another by clearly connecting active learning strategies with the designed environment.
It is incumbent on leaders of the design teams to recognize these barriers to communications and to develop strategies for going into programming sessions. One such strategy is PBK’s F.A.R. (Fluid-Adaptive-Reactive) Learning Spaces. Fluid spaces are reconfigurable by the learner, adaptive spaces are reconfigurable by the instructor and reactive spaces respond to changes in technology and programs in the rapidly shifting educational and employment environments that characterize the 21st Century. This strategy is designed to provide a common vocabulary for both architects and educators to communicate with one another by clearly connecting active learning strategies with the designed environment.
There are many barriers to overcome in connecting effective learning with the built environment. These include budget, logistics, maintenance, and many other mundane issues. However, if designers and educators can find a way to come together, these technical difficulties can be overcome. Perhaps we won’t have to look back at Professor Taylor’s comments in another 25 years and scratch our heads over how little things have changed.
About the Author
Tom Haymes is a PBK Consultant for Innovation and Learning. He has 15-plus years of experience in technology and instruction as a university faculty member, project manager, director, and speaker at a variety of conferences. He has managed advanced projects that integrate a wide range of next generation learning environments, including MakerSpaces, facilitated collaboration areas, advanced STEM labs, digital media centers, informal collaboration spaces, and different types of active learning classroom spaces.