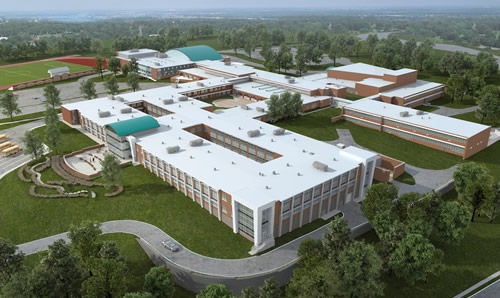Ground Broken for Abington Senior High School
Abington, Pa. – The Board of School Directors of the Abington School District announced the groundbreaking for its more-than-$104-million Abington Senior High School additions and renovations project, including the Stephen A. Schwarzman Center for Science and Technology.
With an anticipated opening in the fall of 2020, the new science and technology center includes science, art and general classroom space. Other additions throughout the school building involve the construction of an auxiliary gymnasium, career center and a new cafeteria. Ninety-three percent of the existing facility will also be renovated, with an estimated completion date of 2022.

“After years of planning and design, the Board of School Directors and I were very much looking forward to breaking ground on what will be the biggest project the District has embarked on in the 21st century,” Board President Raymond McGarry, Esquire, says. “With Abington School District seeing an enrollment growth of more than 10 percent in the past decade—by approximately more than 100 students each year—it became evident that we needed to find a practical and economical solution for our community. We are pleased to be able to bring this project to fruition, which will benefit every student for generations to come.”
This will be the first major addition and renovation to the original 1956 Abington Senior High School building in nearly two decades. Currently, Abington Senior High houses grades 10-12, but the expansion is designed to allow for the accommodation of grade 9, which presently is housed at Abington Junior High School, located on the same campus. As a result, 6th-graders will be moved from their respective seven elementary schools to the Junior High building, which upon completion of the project, will be home to grades 6-8 in a middle school configuration.
These planned reconfigured grade spans have helped pave the way for a reimagined curriculum, for which a Superintendent’s Committee has been formed in order to help shape new, innovative programming focused on the skills needed to compete in the evolving workforce and prepare students for the nation’s fastest-growing industries and jobs of the future. The Committee is comprised of administrators, teachers, students and community members to inform best practices for implementing these changes.
Additionally, the new curriculum will provide high school students more flexibility to choose classes across a range of subjects and specialties, providing greater exposure to a variety of industries and career fields. Complementing these changes, Abington Senior High School will also expand school counseling services so that children have the opportunity to explore their career interests earlier in life, with the goal of looking beyond just degree attainment.