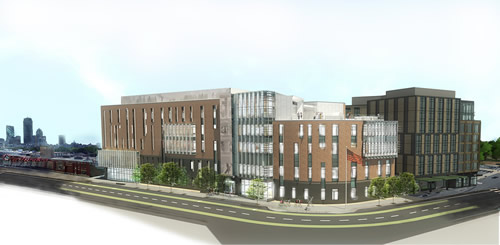Boston Arts Academy Holds Groundbreaking Ceremony
Boston, Mass. – The Boston Arts Academy Foundation, the Massachusetts School Building Authority (MSBA), and the Mayor’s Office of the City of Boston celebrated the groundbreaking for the new Boston Arts Academy. Designed by Perkins Eastman in association with Wilson Butler Architects, the $125-million, roughly 153,500-square-foot facility is expected to be complete in 2021.

Jana Silsby AIA, LEED-AP, Perkins Eastman’s Project Architect, says, “It has been a thrill to work with the Boston Arts Academy, Boston Public Schools, and Boston Public Facilities Department to create a project that provides the BAA with the spaces they need for their very special programs. The BAA is truly a unique environment where arts and academics are intertwined, and we have worked to design a facility that supports their process and expresses their values.”
Boston Arts Academy is Boston's first and only public high school for the visual and performing arts. The state of the current facility, which was originally constructed in the 1920s as a post office warehouse, limited the school's ability to carry out its unique arts and academic program and serve as the only audition-based arts high school in BPS. A year-long feasibility study, undertaken by Perkins Eastman and Wilson Butler Architects, determined that the school needed to enhance and improve learning spaces, studios, and performance venues to better support the transition from arts student to artist.
Situated on a prominent corner across from historic Fenway Park, the new building has been designed as a beacon for the neighborhood—to communicate to passersby its importance as a learning community. This is expressed at the exterior through a series of projecting glass bay windows that showcase the activity occurring within and keep occupants constantly connected to the urban fabric. The building also includes rooftop outdoor learning and performance space.
“We’ve had a long-standing relationship with the BAA, and it’s been incredibly rewarding to be part of this particular project,” said Tom Hains AIA, Principal Wilson Butler Architects. “The groundbreaking means that we’re one step closer to getting the students the type of classroom and performance spaces they deserve.”
The new building will be five stories, with new and greatly enhanced performance and rehearsal spaces including a new 500-seat theater featuring a proscenium stage, a black box theatre, dance studios, a recital hall, art gallery, music practice rooms, and visual arts and fashion technology studios and workspace, in addition to common gathering and teaching spaces and an award-winning STEAM program. The facility will also include a gym and a health and wellness center for students. The expansion of the building, from approximately 121,000 sf to 153,500 sf, will allow Boston Arts Academy to increase its capacity.
“Students who are passionate about the arts must have a place that supports and develops their creative talents and also provides them with the education they need to compete as future professionals. Being able to add more students each year to our highly competitive program means that more young Bostonians can excel while following their passions,” said Denella Clark, president of Boston Arts Academy Foundation, the school’s fundraising organization.
The building has been designed with a range of features that are proven to improve indoor environmental quality (IEQ), with a focus on improved daylight, thermal comfort, acoustics, and reduced CO2 levels to improve cognitive function.
“It’s thrilling to see this building, with its much-needed student spaces take shape and to know that it will serve future generations of passionate artists and creators,” says Boston Arts Academy Headmaster Anne Clark.
The project team includes Lee Kennedy as the construction manager.