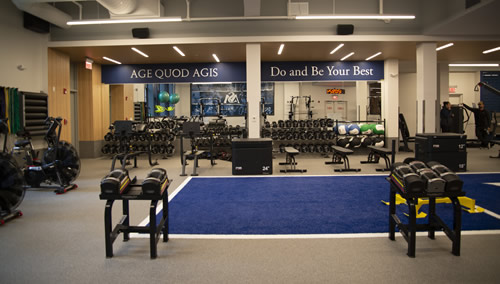New Athletic Performance Center at St. Mark’s School Completed
Southborough, Mass. – Students returned from summer vacation to find a brand new athletic performance center at St. Mark’s School, ready for full use for the fall season. Revitalized by Erland Construction and S3 Design, the state-of-the-art T. Jefferson Coolidge, Jr. ’50 Athletic Performance and Wellness Center is designed to support students’ academic success through fitness and conditioning.

Located inside Elkins on campus, the 4,000-square-foot Coolidge Center has nearly doubled the size of St. Mark’s athletic space and includes top-quality recreation equipment, space for free weights, floor pads for safe strength training, and new cardiovascular machines. The Center also provides office space and additional storage for the school’s Athletics Department, including amenities such as a laundry service for team uniforms.
“Our team felt great satisfaction in repurposing and revitalizing this underutilized space within the circa 1930s Field House to create a popular destination for St. Mark’s athletes to train,” said Scott Bates, V.P., Academic, Corporate and Commercial Group Manager. “We’re proud to have partnered with S3 Design and St. Mark’s to support the school’s growing athletic and wellness needs and to finish the project on time in three months for the start of the school year.”
The renovation of the Coolidge Center also included updating the sprinkler system, upgrading MEP systems, and enclosing two open-air walkways adjacent to the main lobby.
Over the past 41 years, Erland Construction has successfully grown into the Northeast’s leading open shop construction management and general contracting firm. The Company is headquartered in Burlington, Massachusetts and has specialized expertise for new construction, additions, and renovations in major market sectors including academic, residential, corporate, advanced technology/life sciences, commercial, senior living and hospitality. For more information, visit www.erland.com.