Audubon Park K-8
Baker Barrios Architects and HKS Architects, Inc.
Project of Distinction 2018 Education Design Showcase
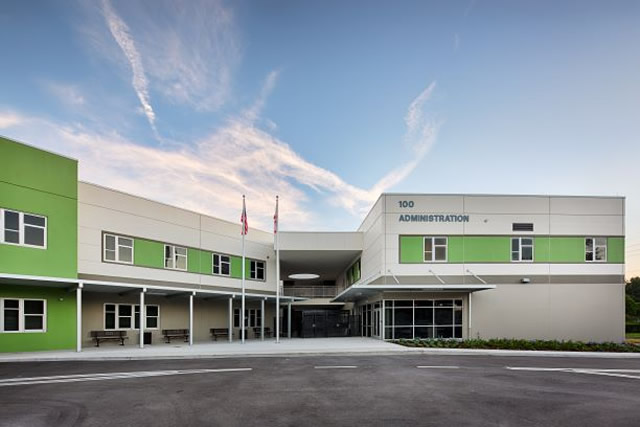
Project Information
Facility Use: Elementary/Middle School
Project Type: New Construction
Category: Classrooms/Academic Buildings
Location: Orlando, FL
District/Inst.: Orange County Public Schools
Chief Administrator: Trevor Honohan, Principal
Completion Date: July 2018
Gross Area: 178,149 sq. ft.
Area Per Student: 141 sq. ft.
Site Size: 13.24 acres
Current Enrollment: 788
Capacity: 1,211
Cost per Student: $25, 598
Cost per Sq. Ft.: $179
Total Cost: $31,000,000
Residing in the heart of Downtown Orlando, the Audubon Park School in Orange County presented a perfect opportunity for designers, builders and most importantly, the community to come together and create a space for students to learn and grow into the best members of society they can be. Orange County is a growing school system that gained 3,805 students in 2017 alone. The county has opened 49 new schools in the last 15 years, and 108 of their schools have been renovated in some way. As one of the only K-8 schools with a 21st-century learning environment, it was important to Baker Barrios Architects (BBA) to create a space at Audubon Park School that supported the level of education that would be flowing through this facility. BBA, in partnership with HKS Architects, took pride in this project, knowing that it would enhance our very own neighborhood and would provide an opportunity to influence the city that we call home.
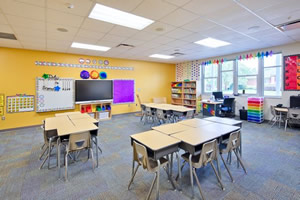 With a 1,211-student capacity and a total of 13.24 acres, many factors were taken into consideration in order to bring together a community in need. The three stories will not just be used for students but also for events throughout the community to involve parents and residents in the success of the school. There is a community garden on campus, as well as extra parking to be used on weekends and for offsite adjacent community retail. This idea of an open design was a concept to not only benefit the outside community, but to create a new culture in the area. Students who attend this school for multiple years will have an experience that was not once offered in this area. Older students can become examples for younger ones. All students can attend community events throughout the week, and overall, they can have a place to call not only their school, but their home.
With a 1,211-student capacity and a total of 13.24 acres, many factors were taken into consideration in order to bring together a community in need. The three stories will not just be used for students but also for events throughout the community to involve parents and residents in the success of the school. There is a community garden on campus, as well as extra parking to be used on weekends and for offsite adjacent community retail. This idea of an open design was a concept to not only benefit the outside community, but to create a new culture in the area. Students who attend this school for multiple years will have an experience that was not once offered in this area. Older students can become examples for younger ones. All students can attend community events throughout the week, and overall, they can have a place to call not only their school, but their home.
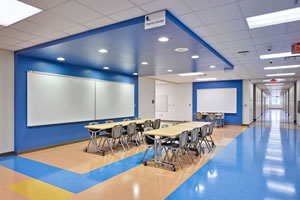 In order to achieve this goal, educational needs had to be met. Group learning is supported through the careful disposition of instructional and core support spaces with shared common areas and vertical circulation nodes, which provide flexible and adaptive opportunities for student and faculty collaboration. Additionally, the courtyard concept allows for ease of separation of the public spaces from the instructional areas, facilitating community use of the assembly areas for after-hours. Technological growth and development is encouraged by every middle schooler receiving a laptop for use in the classroom and there are interactive screens in every room. This type of technology supports collaborative and individual learning environments and gives students the resources required to expand their knowledge.
In order to achieve this goal, educational needs had to be met. Group learning is supported through the careful disposition of instructional and core support spaces with shared common areas and vertical circulation nodes, which provide flexible and adaptive opportunities for student and faculty collaboration. Additionally, the courtyard concept allows for ease of separation of the public spaces from the instructional areas, facilitating community use of the assembly areas for after-hours. Technological growth and development is encouraged by every middle schooler receiving a laptop for use in the classroom and there are interactive screens in every room. This type of technology supports collaborative and individual learning environments and gives students the resources required to expand their knowledge.
BBA believes that a collaborative process maximizes project understanding, communication, and quality and achieves a better project for the established budget and a smoother delivery within the mandated schedule. We believe so strongly in this interactive process that we developed a methodology called TeamWorks. At the heart of our process is our design team’s ability to listen well, document existing conditions, evaluate site and translate priorities, identify concerns and needs, and develop a program that will fulfill Orange County Public Schools’ needs. Our collaborative design process ensures the delivery of a practical, aesthetically attractive, functional, and cost-effective project. We understand from start to finish, the facility must meet the expectations of all stakeholders and offer users a second-to-none experience.
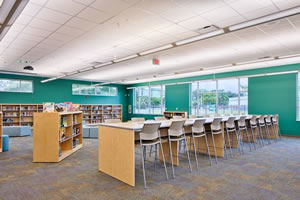 Due to geotechnical evaluation of the north end of the site, the Owners suggested a redesign of the building on site. The change caused construction to be pushed back about a year. However, the redesign created a better use of the site for both school and public use.
Due to geotechnical evaluation of the north end of the site, the Owners suggested a redesign of the building on site. The change caused construction to be pushed back about a year. However, the redesign created a better use of the site for both school and public use.
Security was a major element that was factored into this facility. Although this neighborhood is growing, it takes time to build a community culture, and high security measures were an important concern of the county. Concentric Rings of Security were added with controlled limited entry and maximum emergency and dismissal exiting. The courtyard located in the center of the campus allows for maximum visual control of internal circulation while providing an exterior safe zone that supports opportunities for said 21st-century learning activities. Although the school’s goal is to bring students together to learn from example and encourage mentoring of younger students, there needs to be a certain level of separation to minimize distractions between different grade levels. There is a vertical separation of grade levels by each story, along with vertical circulation paths that allow students to pass without intermingling ages. Each of these circulation paths have clear internal sightlines to ensure and enhance visual control.
Being in Florida, there are many environmental factors to take into consideration as well. Hurricane damage prevention was a high priority during the planning of this project. The separate multi-purpose assembly building component included with this prototype design allows for maximum flexibility to incorporate EHPA design requirements where needed. This building can be hardened as required, and emergency power needs were added to make it fully functional for emergency needs. The cafeteria kitchen includes a manager’s office area that can be modified for use as an emergency management control room, while emergency power equipment can be in the service area to the rear of the kitchen when needed.
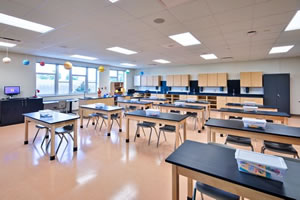 Our prototype and school designs in general all have a strong commitment to sustainability and energy efficiency. This school meets Green Globe Standards. The flexibility of our prototype provides for the maximum use of natural day lighting, resulting in the reduction of artificial lighting, which accounts for over 50 percent of the energy consumption in educational facilities. To address this issue, we maximize the use of day lighting and introduce the use of LED light fixtures. We also focus on a well-designed exterior envelope to maximize the insulation and minimize the heat gain to reduce the demand on the HVAC systems. Smaller HVAC systems can dramatically reduce the overall project and energy costs. Attention to the detailing of the wall systems, window detailing, and roof design also play a major role in energy efficiency. Utilizing low-flow plumbing fixtures and durable low-maintenance materials play a major role in the reduction on energy use. We strive to specify products and materials that require low maintenance and demand on staff and equipment.
Our prototype and school designs in general all have a strong commitment to sustainability and energy efficiency. This school meets Green Globe Standards. The flexibility of our prototype provides for the maximum use of natural day lighting, resulting in the reduction of artificial lighting, which accounts for over 50 percent of the energy consumption in educational facilities. To address this issue, we maximize the use of day lighting and introduce the use of LED light fixtures. We also focus on a well-designed exterior envelope to maximize the insulation and minimize the heat gain to reduce the demand on the HVAC systems. Smaller HVAC systems can dramatically reduce the overall project and energy costs. Attention to the detailing of the wall systems, window detailing, and roof design also play a major role in energy efficiency. Utilizing low-flow plumbing fixtures and durable low-maintenance materials play a major role in the reduction on energy use. We strive to specify products and materials that require low maintenance and demand on staff and equipment.
The school is a central hub in the community. Measures were taken to keep the flow and connectivity of the existing neighborhoods. The placement of the playfield was used as a buffer between neighborhoods and the school. Originally, the car rider loop was planned on the south side of the site in direct conflict with the residence vehicular travel, but it was moved to the front of the site to reduce high-peak traffic on the neighborhoods.
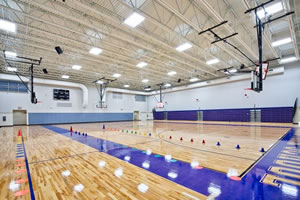 Utilization of efficient, cost-effective construction materials and techniques has been central to the formulation of this design concept. The building design easily lends itself to the use of tilt-up concrete construction, while still adapting to the use of steel frame or load bearing masonry depending upon the dynamics of market conditions. Pre-fabricated components, such as the typical, individual restrooms, can also be utilized to achieve greater economy using advanced construction technologies. Concrete Tilt Panels provide a cost-effective way to shorten construction times and eliminate costly assemblies. They are low maintenance, secure and environmentally friendly. The fully adhered PVC roof over lightweight insulation concrete on a sloped deck provides a long-lasting, low-maintenance, well-draining roof that reflects heat and deletes the costly tapered insulation. The assembly is also impact resistant. Natural daylight has had a documented, measurable effect on student test scores in the classroom. It is important to our well-being, and has a significant effect in lowering energy costs. To support this idea, windows are double paned, insulated, and glazed with a Low E coating and grey tint to reduce solar heat gain. Color variation is utilized to define spatial relationships and to provide positive psychological influence for all occupants. Materials and textures are employed to take advantage of the variety created by the interplay of light and shadow. By these means, the building’s design and construction become part of the teaching and learning process.
Utilization of efficient, cost-effective construction materials and techniques has been central to the formulation of this design concept. The building design easily lends itself to the use of tilt-up concrete construction, while still adapting to the use of steel frame or load bearing masonry depending upon the dynamics of market conditions. Pre-fabricated components, such as the typical, individual restrooms, can also be utilized to achieve greater economy using advanced construction technologies. Concrete Tilt Panels provide a cost-effective way to shorten construction times and eliminate costly assemblies. They are low maintenance, secure and environmentally friendly. The fully adhered PVC roof over lightweight insulation concrete on a sloped deck provides a long-lasting, low-maintenance, well-draining roof that reflects heat and deletes the costly tapered insulation. The assembly is also impact resistant. Natural daylight has had a documented, measurable effect on student test scores in the classroom. It is important to our well-being, and has a significant effect in lowering energy costs. To support this idea, windows are double paned, insulated, and glazed with a Low E coating and grey tint to reduce solar heat gain. Color variation is utilized to define spatial relationships and to provide positive psychological influence for all occupants. Materials and textures are employed to take advantage of the variety created by the interplay of light and shadow. By these means, the building’s design and construction become part of the teaching and learning process.
To deliver this project, we took a Design Build Bid. BBA worked with the owner to create the design that married their ideas and vision with a cost-efficient, energy-saving design. Once the schematic drawings were complete, Orange County Public Schools took the lead on finding a contractor to bring the design to life while also meeting their budget.
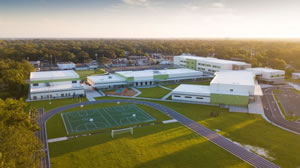 Orlando is a united community that is dedicated to improvement. A central goal for everyone in the area is to help our kids and make Orlando somewhere that shapes them into the people they will grow up to be. It was important to everyone involved in the Audubon Park School to make an environment in which students could enjoy learning and would strive to do their best. BBA is very proud of this school, and hopes to work with Orange County Public Schools for many years to come.
Orlando is a united community that is dedicated to improvement. A central goal for everyone in the area is to help our kids and make Orlando somewhere that shapes them into the people they will grow up to be. It was important to everyone involved in the Audubon Park School to make an environment in which students could enjoy learning and would strive to do their best. BBA is very proud of this school, and hopes to work with Orange County Public Schools for many years to come.
Judges Comments
Very nice community spaces, technology, safety- and security-driven focus, and attention to sustainability.
Architect(s):
Baker Barrios Architects
CARL CONNER
407/926-3000
HKS Architects, Inc.
NATE BUTLER
407/648-9956