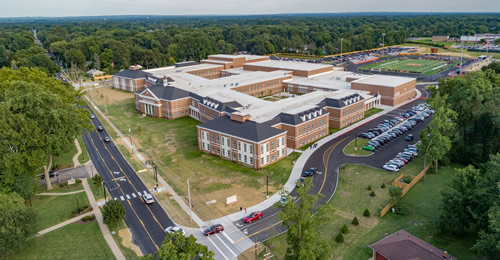North Olmsted City Schools Opens New $90-million Campus
The first school bell at the North Olmsted (Ohio) City Schools' $90 million facilities project—a new grade 6-12 educational, performing arts center and athletic complex—opened in September. The exterior of the building is emphasized by the late 19th-century Georgian Architecture characterized by its proportion, symmetry, and balance. More than half of the 38.5 acres of the property is located in a flood zone which posed challenges for the 315,000-square-foot campus, including creating separate entrances for the middle and high school, performing arts center, and stadium.

Middle school students (grades 6-8) are organized in 6 studios, two per grade level. Each studio houses 150 students, and consists of four general classrooms, one science lab, two small-group rooms, teacher prep room with storage, central collaboration area with presentation platform and adjoining restroom facilities.
The high school (grades 9-12) features labs on the first floor while core classrooms are located on the second floor. Each wing has a defined collaborative area surrounded by classrooms and small-group rooms. Classroom and adjacent spaces are technology-rich with flexible furniture. Transparency of rooms and open hallways provide clear lines of sight enhancing the monitoring and supervision of students.
Designed as a hub rather than a space for lunch, the cafeteria features the school’s orange color and offers high-top tables, moveable furniture, Wi-Fi and charging stations.
The interior color palette, patterns and classical elements such as niches, alcoves and columns provide a sophisticated twist of the 21st-century design flexibility. Color scheme for the middle school is energetic while the high school scheme is calm and sophisticated. Symbolizing the district’s rich history in the arts, an 850-seat performing arts center with oversized proscenium opening evokes a feeling of professional theater. Adjacent to the campus is a new 4,000-seat stadium which features artificial turf football/soccer field and track. Heated lockers rooms, restrooms, and concession stands are located below the stands.