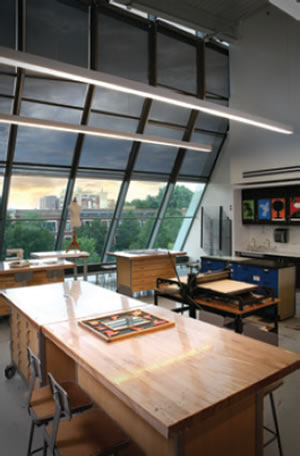Solving Glare and Heat Gain

The Gordon Parks Arts Hall in the University of Chicago Lab School installed a custom motorized shade system on tracks with redirectional rollers.
The University of Chicago Lab School had a problem in its new arts facility, the Gordon Parks Arts Hall. “They had a beautiful façade design with unique angles and breaks in the glass,” says Clint Childress, LEED-AP, solar control solutions product manager at Draper, Inc. “But with this design, they had a problem finding any solar shading that would work.”
Bryan B. Biggers III, president of Beverly Venetian Blind Company, agreed it was a complex project. “It’s something we had never done before,” Biggers says, “but I felt that it would be a great opportunity to do something very special even though we really didn’t know how we were going to accomplish it.”
Biggers approached Draper’s Solar Control Solutions (SCS) division, which designs and manufactures custom solutions for customers around the globe. “SCS is about bringing solutions to solar shading problems,” Childress says. “There may be too much heat gain, a unique glazing design, an operation that is not standard, or anything that makes standard products not an ideal option.”
After some back-and-forth exchange of ideas and on-site meetings, a final design was agreed upon: a custom motorized shade system on tracks with redirectional rollers to help the shades follow the changes in slope. One of the biggest challenges for the Draper design and production teams was the different brackets required. “With the changing break-line in the curtain wall glass per shade, each shade was slightly different,” says Draper’s Director of Engineering Harold Seib. “Different length tracks (both left and right side for each shade), different length brackets, and different numbers of brackets.”
Biggers has returned since the initial installation to make a few adjustments and said the Lab School is extremely happy with the unique shading solution.
www.draperinc.com
This article originally appeared in the College Planning & Management January/February 2019 issue of Spaces4Learning.