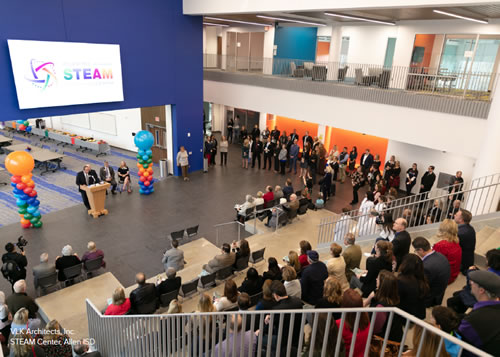Eagles Soar at the Allen ISD STEAM Center
On January 24, Allen ISD and VLK Architects held a ribbon cutting ceremony celebrating the grand opening of the K-8 program at the Allen ISD STEAM Center. At the beginning of January, K-8 students began entering the halls of the center to begin engaging in STEAM (science, technology, engineering, art, and math-integrated) learning in both the indoor and outdoor areas. The STEAM Center will eventually support innovative instruction across the district with the high school program beginning fall 2019. This campus will reduce crowding in Allen High School, the state’s largest high school, and is a positive response to expanding student interests and future workforce needs in STEAM-related areas. Years in the making, the nearly $40-million endeavor is the vision of the Project Kids committee, an 80-member group of parents, residents, business leaders, and school staff, that formed the 2015 bond proposal which ultimately allowed for this facility.

“We all came together to where we stand today. I hope you see that all of this is coming alive for our kids,” said Allen ISD superintendent, Dr. Scott Niven. “This is an outstanding learning facility that will continue to grow well beyond what we are thinking about now.”
The conceptual STEAM Center design began with VLK|CURATION, which allowed information to be gathered in collaboration with the district to inform the design process. Next, VLK Architects and Allen ISD conducted a powerful collaborative experience, VLK|LAUNCH, for district leaders, teachers, community members, and most importantly, students. The intent of this new learning environment was to provide a foundational system of learning for all school ages promoting curiosity, cultivating future-ready skills, and preparing Allen ISD students for success in STEAM related areas. This ‘like no other in Texas’ facility will not only support students in STEAM-related coursework but also provides an opportunity for learning partnerships with the community and local businesses.
“This community has chosen to invest in our students. What a vision when we put it all together,” said Dr. Scott Niven, Allen ISD Superintendent. “When we began the planning with VLK|LAUNCH it was hard to imagine this creative learning environment. All the synergy in the room came together for what you see today.”
“The manner in which VLK facilitated VLK|CURATION and VLK|LAUNCH was instrumental, resulting in an innovative and functional design for the building, serving both the needs of the high school students attending the campus daily and the schedule site visits of the younger students,” said Jennifer Wilhelm, Allen ISD assistant superintendent of Learner Services. “This center of innovation also provides an avenue to further develop corporate partnerships and enhance school to community connections.”
The two-story arc shaped building was designed with separate high school STEAM and elementary/middle school experience designated entrances. Each area, which is connected to the heart of the building, overlooks and connects to the shared learning environment which includes innovative learning hubs, subject specific studios, and plenty of room for exploration and collaboration. The Ellipse Theater supports large groups and provides a venue for younger students to be oriented to the STEAM Center upon arrival as well as serving a variety of instructional purposes. The design integrates a rich outdoor setting, providing learning trails and ecological zones for exploration. Outdoor learning spaces include a wetlands zone, various forest zones, a black land prairie, and a wildflower meadow that are accessible from indoor studios and collaboration spaces.
“VLK Architects and Allen ISD collaborated to create a comprehensive design that supports an integrated learning experience for students,” said Sloan Harris, VLK Partner. “This facility is unlike any other in the state. I am certain that the Allen STEAM Center will make a significant impact on generations of students for many years to come.” “This is truly why our Eagles will continue to soar! Take a moment, enjoy this facility today, and realize that this is only the beginning!” said Superintendent Niven at the ribbon cutting ceremony. “It is the beginning of great things that will continue for our students, tomorrow, and for years to come.”