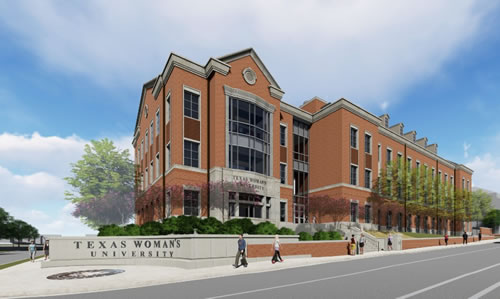Texas Woman’s University Breaks Ground on Science and Research Center
Texas Woman's University (TWU) in Denton, TX, broke ground this month on a new science and research center that will add critical research space and enhance efforts to increase research activities at the institution.

The four-story, 80,000-square-foot building will house graduate and undergraduate research laboratory space for Biology, Chemistry and Biochemistry, Nutrition & Food Science, and Psychology programs. Additionally, the building will include collaboration and conference spaces as well as faculty offices, graduate student workspaces, lab support spaces, scientific equipment repair services and a microscopy suite.
The building's exterior design will incorporate Georgian architecture to complement the historical elements of other TWU buildings and the interior will include modern touches to suit the research center's scientific function. Full-height glass walls will be used in all spaces so occupants can see into and from all areas of the building.
The building is scheduled for completion in June 2020. Total project cost is estimated to be $54 million.