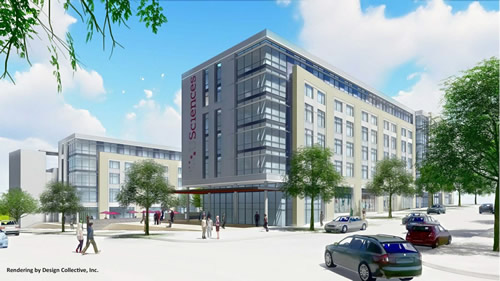University of the Sciences Celebrates Grand Opening of Student Housing Complex
PHILADELPHIA, PA – Living & Learning Commons, a new residence hall at University of the Sciences in Philadelphia, opened this month. The 126,000-square-foot, 426-bed mixed use student housing complex will offer students on campus a place to sleep, study, and shop.

The facility includes state-of-the-art classroom, retail, living, and learning spaces and sets the standards for dynamic living and learning communities for science and healthcare students. The construction has incorporated sustainable features to achieve Green Globe certification.
The Commons includes amenities such as double occupancy rooms with private bathrooms, smart laundry facilities on each floor, student lounge and study spaces, multi-use classrooms, and two retail spaces. One of the retail locations will house an ATI Physical Therapy clinic which will be open to the public. The second retail tenant has yet to be announced.
The Harman Group provided structural engineering services for the project, working with developer Campus Apartments, and Baltimore-based architecture firm, Design Collective.