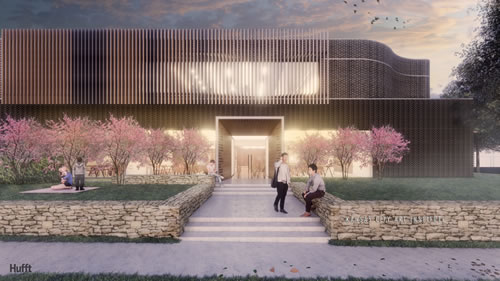Kansas City Art Institute Breaks Ground on Paul and Linda DeBruce Hall
KANSAS CITY, MO – The Kansas City Art Institute (KCAI) broke ground in April on an 18,000-square-foot, $30-million building, the Paul and Linda DeBruce Hall. Designed specifically for art history, creative writing, entrepreneurial studies, liberal arts, and student services, Paul and Linda DeBruce Hall will impact every student at the college and will elevate the profile of KCAI’s academic programs in a state-of-the-art facility.

A unique architectural feature of the Hall will be the entry portal. Visitors will enter through a portal adorned with panels, each engraved with the name of influential art historians of the past and present. The entrance will become a tribute to the individuals who have interpreted and written about art and artists for future generations.
The Hall is designed by Kansas City-based architecture firm Hufft. Award-winning landscape architects Hoerr Schaudt will design the expansive outdoor spaces and Kansas City construction company McCownGordon will build the facility.
Construction is expected to finish in August 2020.