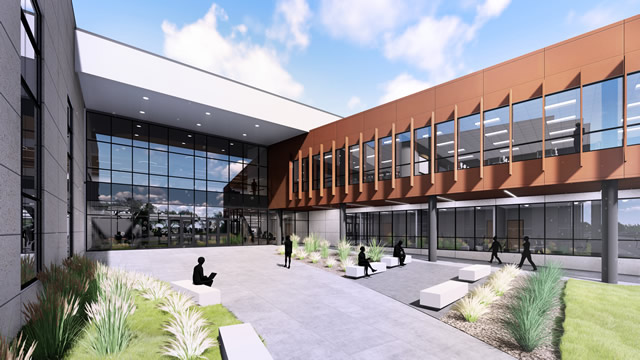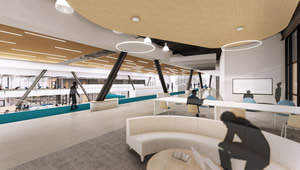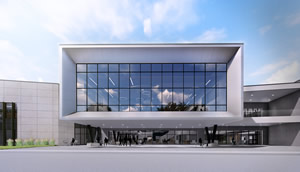Choice Career High School
WRA Architects
Project of Distinction 2019 Education Design Showcase

Project Information
Facility Use: High School
Project Type: New Construction
Category: Classrooms/Academic Buildings
Location: Mesquite, TX
District/Inst.: Mesquite ISD
Chief Administrator: Dr. David Vroonland
Completion Date: Fall 2021
Gross Area: 250,000 sq. ft.
Area Per Student: 125 sq. ft.
Site Size: 44 acres
Current Enrollment: 0
Capacity: 2,000
Cost per Student: $34,750
Cost per Sq. Ft.: $278
Total Cost: $69,500,000
Mesquite ISD’s Choice Career High School is the centerpiece of the district’s plan to address the growing population of students in its existing five high schools. This new campus will offer a unique option for a career- focused education to high school students from across the district and will serve as the home campus for those students who choose this path. The 250,000-square-foot campus will feature four schools with multiple programs within each: School of Technology, School of Engineering, School of Construction Science, and School of Health Sciences.
The charge was to relieve the population growth at the five current high schools with the formation of a new Career & Technical Education (CTE) high school. District administration requested that the school must be designed for a maximum enrollment of 2,000 students in grades 9 through 12. The school is scheduled to open for the Fall semester of 2021.
During the programming, planning, and design, phases, the WRA team hosted a Design Charrette process with the CTE Committee, District staff, community members, and parents. The process put people into teams with boards and cut-out shapes representing various spaces in the building. The groups were asked to lay out an arrangement for their “dream career school” based on the curriculum, spaces, and elements that they thought were important. Each group presented their ideas to the larger group, with a vote at the end using sticker dots. The charrette helps WRA truly listen to users and fully understand their input.
Dr. David Vroonland, Mesquite ISD superintendent of schools, participated heavily in the design process saying, “This is a really exciting time for Mesquite ISD. We’re going down a road, an adventure if you will, in this new design that very few have gone down. I’m so excited for our children, in terms of the opportunity that they are going to be presented in just a few short years. I’m excited for what this school means for our community, because I really think it will drive economic opportunities as students begin graduating.”
Dr. Vroonland went on to say, “I’m excited about the collaboration that is going to occur between our community and our high school in ways that it isn’t occurring now – that I think is going to be born out of this effort. And I’m really excited about what it’s going to look like. I think it’s going to be a high-profile building for our community and something that will make us proud, not only tomorrow, but way down in the future as well.”
After deciding on a conceptual configuration through the design charrette process with district and committee members, WRA recommended the following design goals, which were approved by the district and used to develop design concepts for the new school.
- Respect Mesquite ISD’s budget
- Functional success (Satisfy the Program)
- Respect the unique topography of the site and the context of the immediate surroundings
- Security (both exterior and interior)
- Aesthetic similar to a higher education campus without compromising functionality
- Daylighting (especially in the classrooms), views, sustainability
- Thoughtful consideration of the users’ experience of the building
- Plan layout centered around the teaching of career-specific skills in project-based learning environments
 WRA’s unwritten goals, which are appropriate to mention here, are to create an environment conducive to learning and teaching. Designing a building to sustain long term value and energy efficiency spearheaded the major goals used in designing the aesthetic and functional layout of the building. Furthermore, WRA always designs with the goals of long and short-term value, budget consciousness, educational appropriateness, durability, and energy efficiency.
WRA’s unwritten goals, which are appropriate to mention here, are to create an environment conducive to learning and teaching. Designing a building to sustain long term value and energy efficiency spearheaded the major goals used in designing the aesthetic and functional layout of the building. Furthermore, WRA always designs with the goals of long and short-term value, budget consciousness, educational appropriateness, durability, and energy efficiency.
Judges Comments
Nice concepts. Good use of volume in common spaces. Impressive design charrette process. Good overarching goals. Should resubmit when construction is complete.
Architect(s):
 WRA Architects
WRA Architects
GRAHAM BAUMANN, AIA
214/750-0077