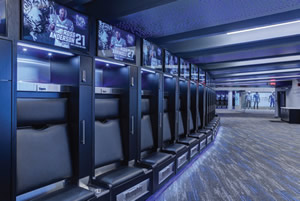Video Power Comes to University Locker Room

A renovation of the Tigers’ locker room at the University of Memphis included the installation of a system that offers cost-effective, reliable video distribution to video walls and large displays.
Tasked with creating a unique atmosphere in the University of Memphis Tigers’ locker room at the Liberty Bowl Memorial Stadium in order to wow recruits and pump up players before games, Miestro Home Integration relied on Just Add Power’s (J+P) Ultra HD over IP video distribution system to cost-effectively and reliably distribute video content to a variety of video walls and large displays.
The university’s new installation enables seamless switching between any resolution HDMI source as well as uncompressed lossless multichannel audio formats, including Dolby Atmos support. Video wall functionality is built-in for displays installed in portrait and flipped configurations as well as image push, pull, and pop features. An integrated scaler on the receiver automatically adjusts the picture to fit the screen.
The J+P platform is engineered to provide complete scalability, so expanding the system with an additional screen or source is as simple as adding another receiver or transmitter. This was an important feature for the university, as the locker room also features 105 standalone displays—one above each locker—in addition to three additional touchscreens. With an eye on future expansion, the standalone locker displays and touchscreens have been prewired for inclusion in the J+P system.
“In college football, winning requires elite talent and it’s no secret that many schools will go to extraordinary lengths each year to get it,” says Taft Stricklin, sales team manager at J+P. “This installation showcases that AV technology can be used to differentiate a football program from the pack and wow recruits, while highlighting the important role that reliable and flexible video distribution plays in creating these environments.”
This article originally appeared in the College Planning & Management June 2019 issue of Spaces4Learning.