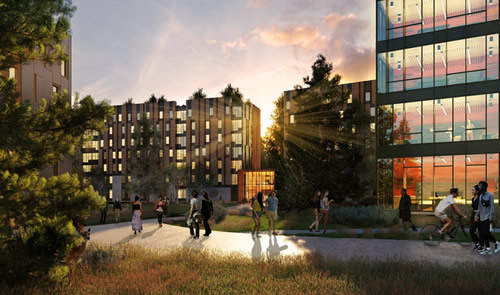UC Santa Cruz Student Housing West to Ease Housing Crunch
SANTA CRUZ, CA – The University of California Board of Regents recently approved critical new student housing projects at the UC Santa Cruz (UCSC) campus. The project, Student Housing West, is being led by national developer Capstone Development Partners, and will create more than 3,000 new student beds on campus at two sites: the Hagar Site, located near the southeast corner of the main campus and the Heller Site, located on the western side of the main campus. The project will also include a new Early Education Center serving 140 children of UCSC's students, faculty, and staff.

Lead architect, HED, is responsible for design at the Heller Site, of approximately 800,000 square feet of undergraduate student housing across five buildings, along with a community plaza hub that includes cafe, market, and wellness amenities. HED is working with design-build contractor, DPR Construction. Walker Macy is serving as the project's lead campus planner and landscape architect for both sites. Additional design architects include Mithun and Katerra for the Graduate Student Housing building at the Heller Site. The Hagar Site design team includes Katerra for Family Student Housing and the Community Building, and SABArchitects for the Early Education Center with design-build contractor, Swinerton. Overall project cost is estimated at $713 million.
The Graduate Student Housing and Undergraduate Student Housing are a blend of apartment-style units and co-living models with shared common areas and kitchens. These were designed to achieve affordable rental rates—a key concern among students surveyed—and panelized components are expected to be fabricated off site and assembled on site.
Both project sites are being designed to achieve a high level of sustainability, including focused efforts to decrease use of non-potable water (through a dedicated wastewater treatment plant on each site) and decrease the generation of carbon and waste. In addition, the development team is striving to achieve LEED Platinum certification for both sites.