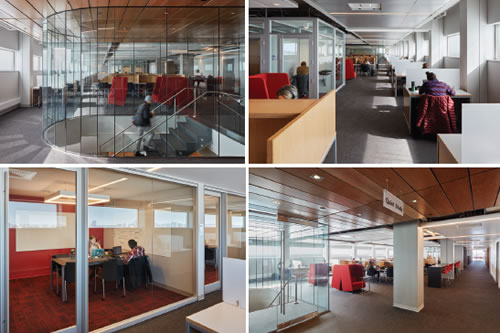Boston University School of Medicine: Alumni Medical Library

PHOTOS © JANE MESSINGER
The Boston University (BU)
School of Medicine’s Alumni
Medical Library serves the
university’s Schools of Medicine, Public
Health, and the Henry M. Goldman School
of Dental Medicine and is located on
floors 11-13 of the School of Medicine’s “L”
instructional building. Finegold Alexander
Architects reimagined the 13th floor—largely a stack level—as the new Learning
Resource Center. The $3.5 million, fast-tracked
project was completed while the
building was occupied.
The existing spaces had not been substantially
renovated since their late-1960s
construction. Harsh fluorescent lighting,
insufficient utilitarian study tables and
carrels, and vast areas of book stacks occupied
the 13,000-square-foot floor plate.
The library’s users range from first-year
medical students and Ph.D. students to
residents and researchers, dentists, and
oral surgeons. This diverse body reflects
a variety of learning styles and curricula.
Typically, students spend long stretches of
time with dense material—this is focused,
heads-down study. Working with the
Dean’s Council, a quiet study floor with
varied options was created.
The design for the 13th floor called for a
complete gut/renovation to address a diverse
set of needs while also opening the floor
plan and improving circulation throughout
the library. The program offers a variety of
space types including acoustically isolated
group study rooms, large carrels, sound-isolated
booths, and comfortable pods and
banquettes for lengthy study or naps. All the
spaces are well integrated with technology,
lighting, and comfortable furniture.
Display space for medical artifacts and
rare books allows BU to showcase their history.
The concrete walls surrounding the
stair linking the main library floors were
demolished and replaced with laminated
glazing to enable the penetration of light
through the space while providing acoustic
isolation and visibility across the floor.
Natural wood, soft flooring, abundant
natural light, and touches of BU red create
a calming yet vibrant space.
This article originally appeared in the College Planning & Management July/August 2019 issue of Spaces4Learning.