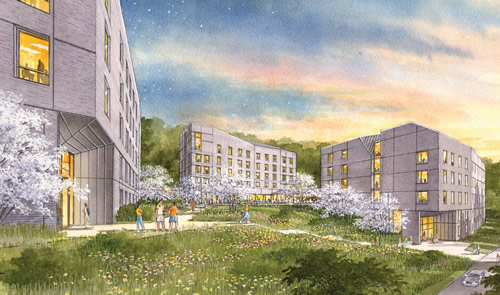New Dorms Underway at Lehigh University
BETHLEHEM, PA – Bridge West residence hall, a new student living facility under construction on the campus of Lehigh University will, in tandem with the recently renovated University Center, bring new vitality and greater social interaction to the very core of campus.

In total, Bridge West will eventually provide housing for 720 students. Its construction, which will develop in two phases, is a key component of Lehigh’s plan to expand its undergraduate student population by approximately 1,000 students. Phase I of the development, which will house more than 400 undergraduate students and include a café, fitness area, kitchenettes, lounge areas, and conference rooms, is expected to open by fall 2020.
Whiting-Turner, which has a Bethlehem office, is building the project. Sasaki Associates of Watertown, MA, designed the project.